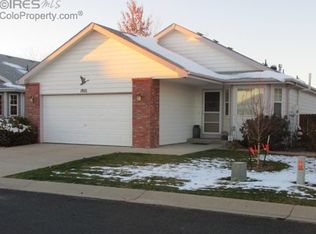Beautiful ranch styled home complete! 4-car attached garage, located on nearly 1/2 an acre! 3 bedrooms, large vaulted ceilings. Open and spacious yet very warm and inviting!
This property is off market, which means it's not currently listed for sale or rent on Zillow. This may be different from what's available on other websites or public sources.
