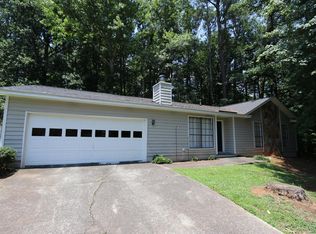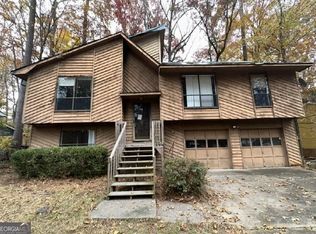Move in Ready! Fantastic location, easy access to highways, shopping, restaurants. Paint, countertops, carpet all new or within a year. View to the large living room from kitchen w/stainless appliances, nearly silent dishwasher and new deep soaking sink. Two steps in to the kitchen from the garage for easy unloading. Large master suite, great natural light & double walk in closets! Laundry room on level with the bedrooms. Backyard is private and wooded to enjoy the deck and patio. Great storage closets tucked in all over the house. Refrigerator, washer & dryer included.
This property is off market, which means it's not currently listed for sale or rent on Zillow. This may be different from what's available on other websites or public sources.

