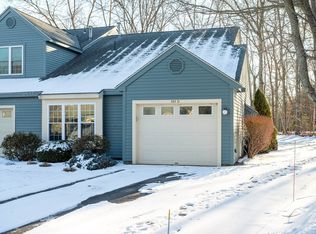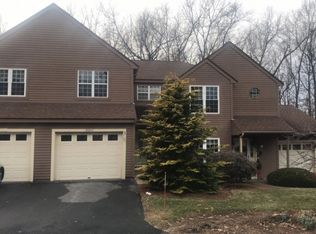Sold for $394,500
$394,500
401 Ridgefield Cir #B, Clinton, MA 01510
2beds
1,538sqft
Condominium, Townhouse
Built in 1988
100 Acres Lot
$439,600 Zestimate®
$257/sqft
$2,519 Estimated rent
Home value
$439,600
$413,000 - $466,000
$2,519/mo
Zestimate® history
Loading...
Owner options
Explore your selling options
What's special
***OPEN HOUSE CANCELED*** A "Hidden Gem," Ridgefield Condominiums are set amongst 100 hillside acres, walking trails, inground pool, clubhouse, tennis courts, gym and nature views. Enjoy your private patio, accessed from the two sliders that fill the open floorplan with light. The wood-burning fireplace enhances the living room with adjoining dining area. The kitchen has an eat-in breakfast bar. The second floor has a large Main bedroom with double closets and a 2nd vanity in the dressing area that leads to the full bath. The 2nd bedroom also has its own full bath. The office/den/sitting area and laundry complete the 2nd level. Private attached garage w/ electric opener. Beautiful association amenities, a place you'll be proud to call home!
Zillow last checked: 8 hours ago
Listing updated: May 13, 2024 at 12:30pm
Listed by:
Juliet Chaves 508-951-5049,
ERA Key Realty Services- Fram 508-879-4474
Bought with:
James Holyoak
Bridge Realty
Source: MLS PIN,MLS#: 73216946
Facts & features
Interior
Bedrooms & bathrooms
- Bedrooms: 2
- Bathrooms: 3
- Full bathrooms: 2
- 1/2 bathrooms: 1
Primary bedroom
- Features: Bathroom - Full, Bathroom - Double Vanity/Sink, Flooring - Wall to Wall Carpet, Dressing Room, Closet - Double
- Level: Second
Bedroom 2
- Features: Bathroom - Full, Closet, Flooring - Wall to Wall Carpet
- Level: Second
Primary bathroom
- Features: Yes
Bathroom 1
- Features: Bathroom - Half, Flooring - Stone/Ceramic Tile
- Level: First
Bathroom 2
- Features: Bathroom - Full, Bathroom - With Shower Stall, Double Vanity
- Level: Second
Bathroom 3
- Features: Bathroom - Full, Bathroom - With Tub & Shower, Flooring - Stone/Ceramic Tile
- Level: Second
Dining room
- Features: Flooring - Wall to Wall Carpet, Open Floorplan
- Level: First
Kitchen
- Features: Flooring - Vinyl
- Level: First
Living room
- Features: Ceiling Fan(s), Flooring - Wall to Wall Carpet, Exterior Access, Open Floorplan, Slider
- Level: First
Heating
- Forced Air, Propane
Cooling
- Central Air
Appliances
- Included: Range, Dishwasher, Microwave, Refrigerator
- Laundry: Second Floor, In Unit, Electric Dryer Hookup, Washer Hookup
Features
- Den
- Flooring: Tile, Vinyl, Carpet, Flooring - Wall to Wall Carpet
- Doors: Insulated Doors, Storm Door(s)
- Windows: Insulated Windows, Screens
- Basement: None
- Number of fireplaces: 1
- Fireplace features: Living Room
- Common walls with other units/homes: 2+ Common Walls
Interior area
- Total structure area: 1,538
- Total interior livable area: 1,538 sqft
Property
Parking
- Total spaces: 2
- Parking features: Attached, Off Street
- Attached garage spaces: 1
- Uncovered spaces: 1
Features
- Patio & porch: Patio
- Exterior features: Patio, Screens
- Pool features: Association, In Ground
Lot
- Size: 100 Acres
Details
- Parcel number: 3309540
- Zoning: R2
Construction
Type & style
- Home type: Townhouse
- Property subtype: Condominium, Townhouse
Materials
- Frame
- Roof: Shingle
Condition
- Year built: 1988
Utilities & green energy
- Electric: Circuit Breakers
- Sewer: Public Sewer
- Water: Public
- Utilities for property: for Electric Range, for Electric Dryer, Washer Hookup
Community & neighborhood
Location
- Region: Clinton
HOA & financial
HOA
- HOA fee: $487 monthly
- Amenities included: Pool, Tennis Court(s), Fitness Center, Clubroom, Trail(s), Garden Area, Clubhouse
- Services included: Insurance, Maintenance Structure, Road Maintenance, Maintenance Grounds, Snow Removal, Trash, Reserve Funds
Other
Other facts
- Listing terms: FHA,Estate Sale
Price history
| Date | Event | Price |
|---|---|---|
| 5/13/2024 | Sold | $394,500-0.1%$257/sqft |
Source: MLS PIN #73216946 Report a problem | ||
| 3/30/2024 | Contingent | $394,900$257/sqft |
Source: MLS PIN #73216946 Report a problem | ||
| 3/27/2024 | Listed for sale | $394,900+192.7%$257/sqft |
Source: MLS PIN #73216946 Report a problem | ||
| 9/16/1996 | Sold | $134,900+9.7%$88/sqft |
Source: Public Record Report a problem | ||
| 7/29/1994 | Sold | $123,000$80/sqft |
Source: Agent Provided Report a problem | ||
Public tax history
| Year | Property taxes | Tax assessment |
|---|---|---|
| 2025 | $5,498 +8.4% | $413,400 +7.1% |
| 2024 | $5,071 +10.1% | $385,900 +12% |
| 2023 | $4,606 -1.9% | $344,500 +9.4% |
Find assessor info on the county website
Neighborhood: 01510
Nearby schools
GreatSchools rating
- 5/10Clinton Elementary SchoolGrades: PK-4Distance: 1.1 mi
- 5/10Clinton Middle SchoolGrades: 5-8Distance: 2.2 mi
- 3/10Clinton Senior High SchoolGrades: PK,9-12Distance: 2.3 mi
Schools provided by the listing agent
- Elementary: Clinton
- Middle: Clinton
Source: MLS PIN. This data may not be complete. We recommend contacting the local school district to confirm school assignments for this home.
Get a cash offer in 3 minutes
Find out how much your home could sell for in as little as 3 minutes with a no-obligation cash offer.
Estimated market value$439,600
Get a cash offer in 3 minutes
Find out how much your home could sell for in as little as 3 minutes with a no-obligation cash offer.
Estimated market value
$439,600

