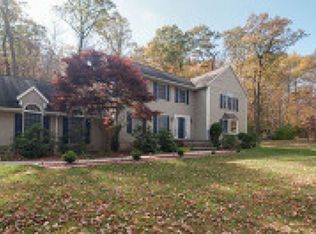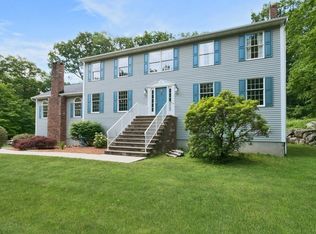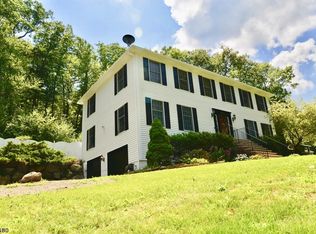Stunning Freshly Painted Custom Home offers an Excellent Floor Plan! Private Location! Football Fans! Home of the Former GM of The NY Giants! Huge Great Rm w/vaulted ceiling, two-sided fireplace and sliders to a Large Private Deck w/spectacular mountain views as this 4.47 Acre property backs to over 300 "Green Acres"! Stunning Kitchen Renovated in 2015 features granite counters, center island w/breakfast bar & stainless steel appliances. Beautiful Formal Dining Rm w/wall of windows. Three Bedrooms all on the first level include a MBR Suite w/vaulted ceiling, MBR Bath, walk-in closet & sliders to Deck! Newly Renovated lower level features a Huge Multi-Purpose Room (27x15) for Office, Fitness Area, or Game/Media Space. Laundry Rm. 3 Car Garage! Plenty of Parking! Electric Awning! Whole House Generator!
This property is off market, which means it's not currently listed for sale or rent on Zillow. This may be different from what's available on other websites or public sources.



