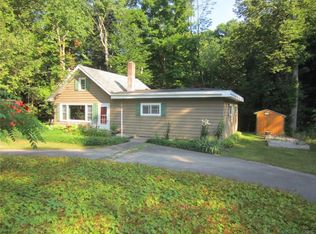Closed
$320,000
401 Rider Rd, Clayville, NY 13322
3beds
1,540sqft
Single Family Residence
Built in 1975
3 Acres Lot
$341,800 Zestimate®
$208/sqft
$2,012 Estimated rent
Home value
$341,800
Estimated sales range
Not available
$2,012/mo
Zestimate® history
Loading...
Owner options
Explore your selling options
What's special
This adorable ranch style home neighbors up to the 18th hole of the Cedar Lake Golf Course sitting on a beautiful secluded lot hidden from the road. Featuring a master suite, newly updated Eat-in Kitchen with 16 ft vaulted ceilings, 2 Decks, 2 Stall garage with heat and work space and 2 types of heating systems, a livable "She Shed" Guest House. The back yard is outlined with lovely mature trees, a creek, chicken coop, chickens and roosters, outbuildings for 2 dog houses and a place for deer to come and visit. Chicken and Roosters convey if wanted. Just think only 15 minutes from New Hartford, Utica, Sauquoit and Frankfort townships. Come and take a look...you won't be disappointed.
Zillow last checked: 8 hours ago
Listing updated: March 06, 2025 at 09:07am
Listed by:
Rosemary Talarico 315-351-9290,
Pavia Real Estate Residential
Bought with:
Janet Mautner, 31MA0487817
Kay Real Estate
Source: NYSAMLSs,MLS#: S1556350 Originating MLS: Mohawk Valley
Originating MLS: Mohawk Valley
Facts & features
Interior
Bedrooms & bathrooms
- Bedrooms: 3
- Bathrooms: 3
- Full bathrooms: 2
- 1/2 bathrooms: 1
- Main level bathrooms: 3
- Main level bedrooms: 3
Bedroom 1
- Level: First
- Dimensions: 24.00 x 14.00
Bedroom 1
- Level: First
- Dimensions: 24.00 x 14.00
Bedroom 2
- Level: First
- Dimensions: 14.00 x 12.00
Bedroom 2
- Level: First
- Dimensions: 14.00 x 12.00
Bedroom 3
- Level: First
- Dimensions: 13.00 x 12.00
Bedroom 3
- Level: First
- Dimensions: 13.00 x 12.00
Dining room
- Level: First
- Dimensions: 27.00 x 12.00
Dining room
- Level: First
- Dimensions: 27.00 x 12.00
Kitchen
- Level: First
- Dimensions: 16.00 x 13.00
Kitchen
- Level: First
- Dimensions: 16.00 x 13.00
Laundry
- Level: First
Laundry
- Level: First
Heating
- Propane, Baseboard, Hot Water, Wood
Cooling
- Wall Unit(s)
Appliances
- Included: Built-In Range, Built-In Oven, Built-In Refrigerator, Dryer, Dishwasher, Electric Cooktop, Microwave, Propane Water Heater, Tankless Water Heater, Washer
- Laundry: Main Level
Features
- Cathedral Ceiling(s), Eat-in Kitchen, Living/Dining Room, Pull Down Attic Stairs, Sliding Glass Door(s), Second Kitchen
- Flooring: Other, See Remarks
- Doors: Sliding Doors
- Basement: Crawl Space
- Attic: Pull Down Stairs
- Has fireplace: No
Interior area
- Total structure area: 1,540
- Total interior livable area: 1,540 sqft
Property
Parking
- Total spaces: 2
- Parking features: Detached, Electricity, Garage, Heated Garage, Workshop in Garage, Circular Driveway, Garage Door Opener, Other
- Garage spaces: 2
Features
- Levels: One
- Stories: 1
- Patio & porch: Deck, Open, Porch
- Exterior features: Awning(s), Blacktop Driveway, Deck, Play Structure, Private Yard, See Remarks
Lot
- Size: 3 Acres
- Features: On Golf Course, Residential Lot, Secluded
Details
- Additional structures: Outhouse, Poultry Coop, Shed(s), Storage
- Parcel number: 124.3149
- Special conditions: Standard
Construction
Type & style
- Home type: SingleFamily
- Architectural style: Ranch
- Property subtype: Single Family Residence
Materials
- Wood Siding
- Foundation: Other, See Remarks
- Roof: Asphalt,Shingle
Condition
- Resale
- Year built: 1975
Utilities & green energy
- Sewer: Septic Tank
- Water: Well
Community & neighborhood
Location
- Region: Clayville
Other
Other facts
- Listing terms: Cash,Conventional,FHA,USDA Loan
Price history
| Date | Event | Price |
|---|---|---|
| 2/27/2025 | Sold | $320,000-7.2%$208/sqft |
Source: | ||
| 2/10/2025 | Pending sale | $345,000$224/sqft |
Source: | ||
| 12/26/2024 | Contingent | $345,000$224/sqft |
Source: | ||
| 11/15/2024 | Price change | $345,000-2.8%$224/sqft |
Source: | ||
| 9/2/2024 | Price change | $355,000+7.6%$231/sqft |
Source: | ||
Public tax history
| Year | Property taxes | Tax assessment |
|---|---|---|
| 2024 | -- | $143,000 |
| 2023 | -- | $143,000 |
| 2022 | -- | $143,000 |
Find assessor info on the county website
Neighborhood: 13322
Nearby schools
GreatSchools rating
- 6/10Mount Markham Elementary SchoolGrades: PK-4Distance: 4.9 mi
- 4/10Mount Markham Middle SchoolGrades: 5-8Distance: 4.9 mi
- 9/10Mount Markham Senior High SchoolGrades: 9-12Distance: 4.9 mi
Schools provided by the listing agent
- District: Mount Markham
Source: NYSAMLSs. This data may not be complete. We recommend contacting the local school district to confirm school assignments for this home.
