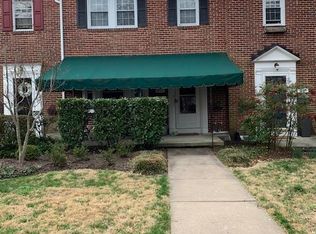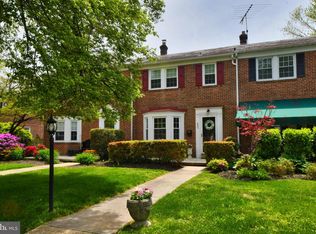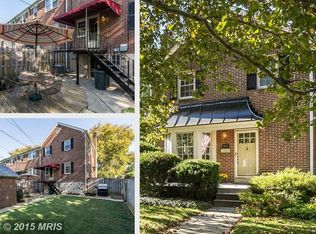Updated, spacious End of Group w fireplace, dark wood floors, open & beautiful kitchen with ss and cherry cabinets. Light, bright, airy on the first floor! Larger MBR closet, updated vanity w storage in upper bath. Landscaped yard is great for entertaining or oasis w fence (2017), deck/ stairs (2017) brick patio (2016). Full bath on lower level. CAC and radiator heat, garage. great location!!
This property is off market, which means it's not currently listed for sale or rent on Zillow. This may be different from what's available on other websites or public sources.




