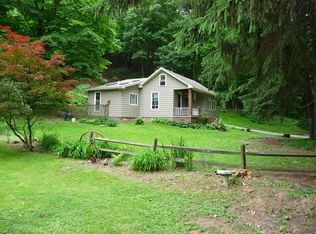Sold for $1,800,000
$1,800,000
401 Redgate Rd, Sewickley, PA 15143
4beds
5,023sqft
Farm, Single Family Residence
Built in 1879
39.5 Acres Lot
$645,300 Zestimate®
$358/sqft
$4,876 Estimated rent
Home value
$645,300
$458,000 - $884,000
$4,876/mo
Zestimate® history
Loading...
Owner options
Explore your selling options
What's special
Privately sited on 39.5 wooded acres, 401 Redgate was constructed circa 1879 by steamboat Captain John Rhodes and offers commanding views of the Ohio River. The original historic home welcomes you with 10-foot ceilings, original fireplaces and substantial woodwork and features that echo the craftsmanship of a bygone era. A 2006 addition perfectly marries the original home with an open floorplan and amenities sought by today’s home buyers. Spacious, masterfully designed eat-in kitchen is outfitted with state-of-the-art appliances. The family room, open to the kitchen, is where comfort meets chic. The stunning stone wood-burning fireplace reaches towards the vaulted ceiling and anchors this cozy yet elegant retreat. French doors open onto a screened porch, where conversations linger into the night as the sun dramatically sets over the Ohio River. Upstairs there are 4 bedrooms, 3 baths. Fabulous barn for cars & more. Close to Sewickley Village, airport, and downtown Pittsburgh.
Zillow last checked: 8 hours ago
Listing updated: May 23, 2024 at 06:39am
Listed by:
Kathleen Barge 412-471-4900,
PIATT SOTHEBY'S INTERNATIONAL REALTY
Bought with:
Kathleen Barge, AB065129
PIATT SOTHEBY'S INTERNATIONAL REALTY
Source: WPMLS,MLS#: 1647839 Originating MLS: West Penn Multi-List
Originating MLS: West Penn Multi-List
Facts & features
Interior
Bedrooms & bathrooms
- Bedrooms: 4
- Bathrooms: 5
- Full bathrooms: 4
- 1/2 bathrooms: 1
Primary bedroom
- Level: Upper
- Dimensions: 15x15
Bedroom 2
- Level: Upper
- Dimensions: 15x14
Bedroom 3
- Level: Upper
- Dimensions: 15x14
Bedroom 4
- Level: Upper
- Dimensions: 15x18
Bonus room
- Level: Main
- Dimensions: 12x21
Bonus room
- Level: Main
- Dimensions: 9x12
Den
- Level: Main
- Dimensions: 15x15
Dining room
- Level: Main
- Dimensions: 18x15
Entry foyer
- Level: Main
- Dimensions: 6x31
Family room
- Level: Main
- Dimensions: 14x24
Game room
- Level: Lower
- Dimensions: 22x24
Kitchen
- Level: Main
- Dimensions: 15x36
Laundry
- Level: Main
- Dimensions: 12x20
Living room
- Level: Main
- Dimensions: 18x16
Heating
- Hot Water, Oil
Cooling
- Central Air
Appliances
- Included: Some Gas Appliances, Convection Oven, Dryer, Dishwasher, Microwave, Refrigerator, Stove, Washer
Features
- Kitchen Island, Pantry
- Flooring: Carpet, Hardwood, Tile
- Basement: Interior Entry,Partially Finished
- Number of fireplaces: 3
- Fireplace features: Family/Living/Great Room
Interior area
- Total structure area: 5,023
- Total interior livable area: 5,023 sqft
Property
Parking
- Total spaces: 5
- Parking features: Attached, Detached, Garage, Garage Door Opener
- Has attached garage: Yes
Features
- Levels: Three Or More
- Stories: 3
- Has view: Yes
- View description: River
- Has water view: Yes
- Water view: River
Lot
- Size: 39.50 Acres
- Dimensions: 39.5 acres
Details
- Parcel number: 0343G00200000000
Construction
Type & style
- Home type: SingleFamily
- Architectural style: Farmhouse,Three Story
- Property subtype: Farm, Single Family Residence
Materials
- Cedar
- Roof: Asphalt
Condition
- Resale
- Year built: 1879
Details
- Warranty included: Yes
Utilities & green energy
- Sewer: Septic Tank
- Water: Public
Community & neighborhood
Location
- Region: Sewickley
Price history
| Date | Event | Price |
|---|---|---|
| 5/23/2024 | Sold | $1,800,000-5.3%$358/sqft |
Source: | ||
| 4/15/2024 | Contingent | $1,900,000$378/sqft |
Source: | ||
| 4/7/2024 | Listed for sale | $1,900,000$378/sqft |
Source: | ||
Public tax history
| Year | Property taxes | Tax assessment |
|---|---|---|
| 2025 | $13 +8% | $400 |
| 2024 | $12 +558.7% | $400 |
| 2023 | $2 | $400 |
Find assessor info on the county website
Neighborhood: Haysville
Nearby schools
GreatSchools rating
- 7/10Osborne Elementary SchoolGrades: K-5Distance: 0.8 mi
- 7/10Quaker Valley Middle SchoolGrades: 6-8Distance: 1.5 mi
- 9/10Quaker Valley High SchoolGrades: 9-12Distance: 3.5 mi
Schools provided by the listing agent
- District: Quaker Valley
Source: WPMLS. This data may not be complete. We recommend contacting the local school district to confirm school assignments for this home.
Get pre-qualified for a loan
At Zillow Home Loans, we can pre-qualify you in as little as 5 minutes with no impact to your credit score.An equal housing lender. NMLS #10287.
