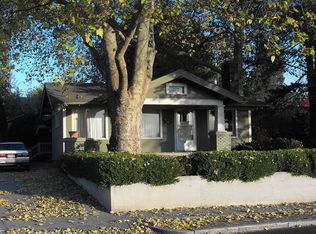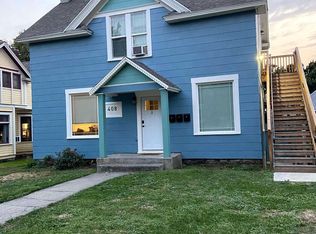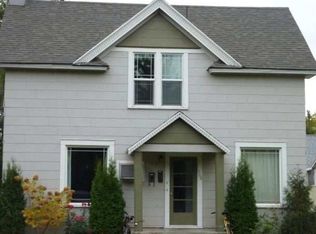Sold
Price Unknown
401 Prospect Ave, Lewiston, ID 83501
3beds
5baths
4,144sqft
Single Family Residence
Built in 1928
0.37 Acres Lot
$739,200 Zestimate®
$--/sqft
$3,400 Estimated rent
Home value
$739,200
Estimated sales range
Not available
$3,400/mo
Zestimate® history
Loading...
Owner options
Explore your selling options
What's special
Magnificent River Views and Turn of the Century Charm awaits you in this Historic, Entertainers Dream Home. House features over 3,800ft of living space with river views that you just can't beat. This concrete home has a Brand New Kitchen along with a Formal Dining room, Great Room, and Living Room all on the main level. Several rooms and 3 and a half baths are all bundled up in 2 stories with a finished attic and basement. Pool House can serve as a guest room and also has its own full bath. This location is hard to beat being in the heart of Lewiston and practically a waterfront location. Plenty of off street parking featuring 2 driveways with one being long enough for an RV, leading into the 2 car garage. Don’t miss this rare opportunity to own a piece of history with modern luxury and spectacular views!
Zillow last checked: 8 hours ago
Listing updated: February 27, 2025 at 02:34pm
Listed by:
Nathan Bedard 208-816-1394,
Assist 2 Sell Discovery Real Estate
Bought with:
Connor Ward
RE/MAX Rock-n-Roll Realty
Source: IMLS,MLS#: 98919385
Facts & features
Interior
Bedrooms & bathrooms
- Bedrooms: 3
- Bathrooms: 5
- Main level bathrooms: 1
Primary bedroom
- Level: Upper
Bedroom 2
- Level: Upper
Bedroom 3
- Level: Lower
Dining room
- Level: Main
Kitchen
- Level: Main
Living room
- Level: Main
Heating
- Forced Air, Natural Gas
Cooling
- Central Air
Appliances
- Included: Gas Water Heater, Dishwasher, Microwave, Oven/Range Freestanding, Refrigerator
Features
- Formal Dining, Great Room, Granite Counters, Quartz Counters, Number of Baths Main Level: 1, Number of Baths Upper Level: 2, Number of Baths Below Grade: 1, Bonus Room Level: Upper
- Flooring: Concrete, Laminate
- Basement: Walk-Out Access
- Has fireplace: Yes
- Fireplace features: Three or More, Gas, Wood Burning Stove
Interior area
- Total structure area: 4,144
- Total interior livable area: 4,144 sqft
- Finished area above ground: 2,726
- Finished area below ground: 1,148
Property
Parking
- Total spaces: 2
- Parking features: Detached, RV Access/Parking, Driveway
- Garage spaces: 2
- Has uncovered spaces: Yes
Features
- Levels: Two Story w/ Below Grade
- Has private pool: Yes
- Pool features: In Ground, Pool, Private
- Fencing: Partial,Block/Brick/Stone,Metal
Lot
- Size: 0.37 Acres
- Dimensions: 154.4 irre x 104.86 irr
- Features: 10000 SF - .49 AC, Sidewalks, Full Sprinkler System
Details
- Additional structures: Shed(s)
- Parcel number: RPL0930015001AA
Construction
Type & style
- Home type: SingleFamily
- Property subtype: Single Family Residence
Materials
- Concrete, Stucco
- Roof: Metal,Architectural Style
Condition
- Year built: 1928
Utilities & green energy
- Water: Public
- Utilities for property: Sewer Connected
Community & neighborhood
Location
- Region: Lewiston
Other
Other facts
- Listing terms: Cash,Conventional,FHA,VA Loan
- Ownership: Fee Simple
Price history
Price history is unavailable.
Public tax history
| Year | Property taxes | Tax assessment |
|---|---|---|
| 2025 | $5,841 +33% | $616,828 +58.1% |
| 2024 | $4,392 -1.1% | $390,067 +3.4% |
| 2023 | $4,440 +7% | $377,365 +7.2% |
Find assessor info on the county website
Neighborhood: 83501
Nearby schools
GreatSchools rating
- 7/10Webster Elementary SchoolGrades: K-5Distance: 0.8 mi
- 6/10Jenifer Junior High SchoolGrades: 6-8Distance: 1.2 mi
- 5/10Lewiston Senior High SchoolGrades: 9-12Distance: 3.2 mi
Schools provided by the listing agent
- Elementary: Webster
- Middle: Jenifer
- High: Lewiston
- District: Lewiston Independent School District #1
Source: IMLS. This data may not be complete. We recommend contacting the local school district to confirm school assignments for this home.


