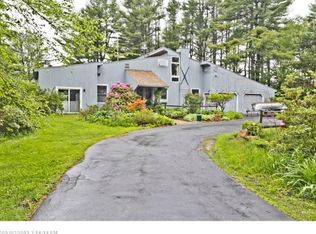Closed
$1,070,000
401 Princes Point Road, Yarmouth, ME 04096
4beds
2,448sqft
Single Family Residence
Built in 1957
1 Acres Lot
$1,079,000 Zestimate®
$437/sqft
$4,399 Estimated rent
Home value
$1,079,000
Estimated sales range
Not available
$4,399/mo
Zestimate® history
Loading...
Owner options
Explore your selling options
What's special
Welcome to 401 Princes Point Road - a quiet invitation to live in rhythm with the tides, the birds, and the seasons. Located in one of Yarmouth's most beloved coastal areas, this 4BR, 2.5BA home offers sun-filled living with views of the Estuary and woodlands. The open kitchen connects to both the dining room and a stunning 2004 addition, featuring a spacious living area with oversized sliders leading to a large deck and vibrant gardens. The upstairs primary suite feels like a private retreat among the trees, while cozy smaller rooms throughout the home provide charming, flexible spaces. With hardwood floors, a pellet stove, generator, and established perennial gardens, this home offers comfort, character, and a deep connection to nature. Designed with remarkable energy efficiency in mind, the house features ultra-efficient solar panels and is tightly buttoned up for year-round comfort and low utility costs. Outside the home, there are beautiful gardens, three stone walls, and views of the Estuary to really enjoy the nature element of the property. Whether you're drawn to sustainability or simply want a home that performs as meticulously as it looks, this property delivers. All just minutes from Old Town Landing, Yarmouth Village, the coast, and downtown Portland.
Zillow last checked: 8 hours ago
Listing updated: August 04, 2025 at 09:36am
Listed by:
RE/MAX By The Bay
Bought with:
Portside Real Estate Group
Source: Maine Listings,MLS#: 1624627
Facts & features
Interior
Bedrooms & bathrooms
- Bedrooms: 4
- Bathrooms: 3
- Full bathrooms: 2
- 1/2 bathrooms: 1
Primary bedroom
- Features: Balcony/Deck, Closet, Full Bath, Suite
- Level: Second
Bedroom 2
- Features: Closet
- Level: Second
Bedroom 3
- Features: Closet
- Level: Second
Bedroom 4
- Features: Closet
- Level: Second
Den
- Level: First
Dining room
- Level: First
Family room
- Level: First
Kitchen
- Features: Kitchen Island
- Level: First
Living room
- Features: Heat Stove
- Level: First
Mud room
- Features: Closet
- Level: First
Heating
- Baseboard, Heat Pump, Hot Water, Pellet Stove
Cooling
- Heat Pump
Appliances
- Included: Dishwasher, Disposal, Dryer, Electric Range, Refrigerator, Washer
Features
- Walk-In Closet(s), Primary Bedroom w/Bath
- Flooring: Carpet, Tile, Wood
- Basement: Interior Entry,Full,Unfinished
- Number of fireplaces: 1
Interior area
- Total structure area: 2,448
- Total interior livable area: 2,448 sqft
- Finished area above ground: 2,448
- Finished area below ground: 0
Property
Parking
- Total spaces: 2
- Parking features: Paved, 1 - 4 Spaces, On Site, Garage Door Opener
- Attached garage spaces: 2
Features
- Exterior features: Animal Containment System
- Has view: Yes
- View description: Trees/Woods
Lot
- Size: 1 Acres
- Features: Near Shopping, Near Turnpike/Interstate, Near Town, Level, Landscaped, Wooded
Details
- Parcel number: YMTHM002L005
- Zoning: LDR
- Other equipment: Generator
Construction
Type & style
- Home type: SingleFamily
- Architectural style: Colonial
- Property subtype: Single Family Residence
Materials
- Wood Frame, Clapboard
- Roof: Shingle
Condition
- Year built: 1957
Utilities & green energy
- Electric: Circuit Breakers
- Sewer: Public Sewer
- Water: Public
Community & neighborhood
Location
- Region: Yarmouth
Other
Other facts
- Road surface type: Paved
Price history
| Date | Event | Price |
|---|---|---|
| 8/1/2025 | Sold | $1,070,000-2.3%$437/sqft |
Source: | ||
| 7/17/2025 | Pending sale | $1,095,000$447/sqft |
Source: | ||
| 6/30/2025 | Contingent | $1,095,000$447/sqft |
Source: | ||
| 6/13/2025 | Price change | $1,095,000-8.8%$447/sqft |
Source: | ||
| 5/30/2025 | Listed for sale | $1,200,000+154.2%$490/sqft |
Source: | ||
Public tax history
| Year | Property taxes | Tax assessment |
|---|---|---|
| 2024 | $12,057 +9% | $469,700 |
| 2023 | $11,057 +8.9% | $469,700 |
| 2022 | $10,155 +12.3% | $469,700 +1.8% |
Find assessor info on the county website
Neighborhood: 04096
Nearby schools
GreatSchools rating
- 10/10Yarmouth Elementary SchoolGrades: 2-5Distance: 2.1 mi
- 10/10Frank H Harrison Middle SchoolGrades: 6-8Distance: 2.2 mi
- 8/10Yarmouth High SchoolGrades: 9-12Distance: 1.8 mi
Get pre-qualified for a loan
At Zillow Home Loans, we can pre-qualify you in as little as 5 minutes with no impact to your credit score.An equal housing lender. NMLS #10287.
