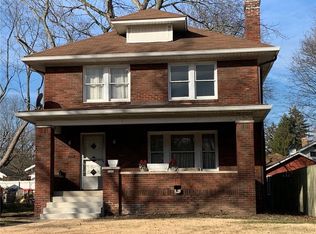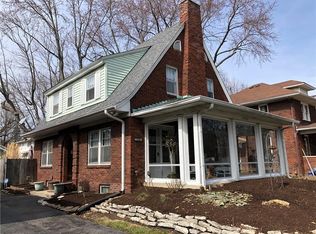Lovingly cared for Irvington classic home. Enjoy the spacious living and dining areas complete with window seats and newly refinished hardwood floors, beautiful original wood work, and a fireplace with built ins. Also a newly updated bathroom, fresh paint through out plus a 2 car garage and a recent high efficiency furnace. Other features include a rare portico and a full covered front porch complete with swing.
This property is off market, which means it's not currently listed for sale or rent on Zillow. This may be different from what's available on other websites or public sources.

