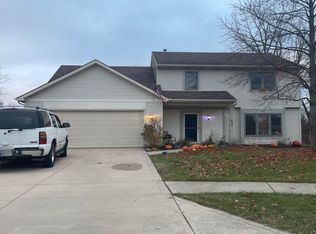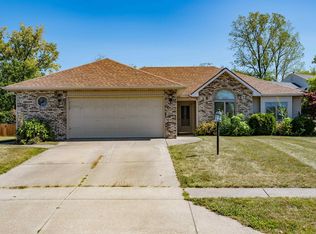You are going to Love the HUGE Family Room (18' x 16.5') that opens to the Dining area then Kitchen, just check out the pictures. This home is ready to GO, New Paint and needs Nothing. Fireplace has new Gas Log Kit with thermostat control that cycles on and off to the set temp to keep Family room warm and cozy in winter. Access the Pufferbelly Trail from the oversized backyard with variety of wildlife. Fence for the kids and dog with BBQ area then up to the Deck for Entertaining. Master Bedroom is large (13' x 13') with walk in closet. Office or Bedroom2 has extra large window. Garage has an extra space in back (6' x 5') and a large Garage Attic for all your stuff.
This property is off market, which means it's not currently listed for sale or rent on Zillow. This may be different from what's available on other websites or public sources.

