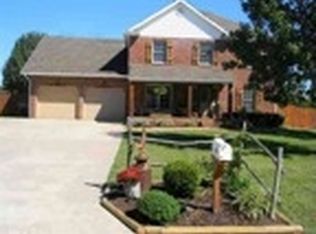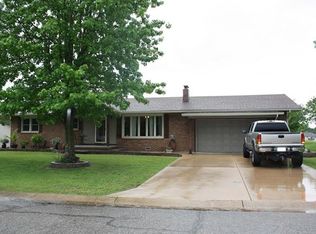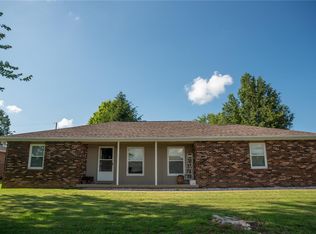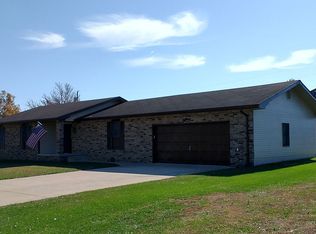Once upon a time there was a house on Planeview, if you don't hurry it will be in your rearview. Seriously though, this beautiful 3 bedroom 2 bathroom home is perfect for you. With over 1650 square feet, an open concept makes the flow from kitchen to living room welcoming and wonderful for entertaining. Master bedroom features an on suite full bath for a nice added perk to this already wonderful home. Recently updated with new carpeting, paint, dishwasher, and cook stove, this home is move in ready. Backyard features new fencing with a wide open front yard perfect for you to put that green thumb to use. This home wont last long so call today to schedule a walk through.
This property is off market, which means it's not currently listed for sale or rent on Zillow. This may be different from what's available on other websites or public sources.




