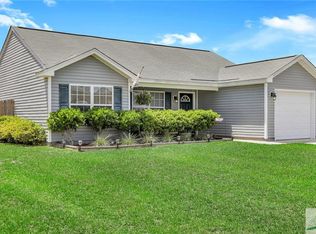MOVE-IN READY!!! The 2-story "BRINKLY" by Keystone in Timberlake features 2,112 Sq. Ft. of living space with 4 bedrooms, 2.5 bathrooms and loft area upstairs. Owner's suite includes dual vanities, separate shower w/glass door and garden tub with tile surround, oil rubbed bronze fixtures, framed mirrors and walk-in closet. Downstairs features a large living space and flex room with glass French door, spacious kitchen with white cabinets, stainless steel Whirlpool appliances, breakfast bar with pendant lighting and large dining area, laundry room and half bath off the kitchen, enjoy LVT flooring in all living areas downstairs, 9' ceilings up and down, 2-car garage with auto-opener and fully sodded front yard with irrigation. Warranty and Builder pays $4000 to use as you choose.
This property is off market, which means it's not currently listed for sale or rent on Zillow. This may be different from what's available on other websites or public sources.

