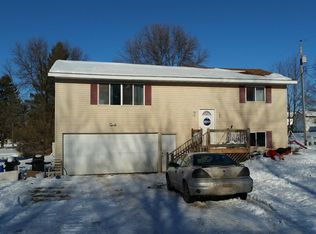Closed
$215,000
401 Pershing St, Clayton, WI 54004
4beds
2,568sqft
Single Family Residence
Built in 1986
0.75 Acres Lot
$220,100 Zestimate®
$84/sqft
$-- Estimated rent
Home value
$220,100
$163,000 - $299,000
Not available
Zestimate® history
Loading...
Owner options
Explore your selling options
What's special
Settle in the heart of country living with this inviting home, situated on 5 spacious parcels nearly .75 acres on the edge of town with City Water & Sewer. Enjoy nature and rural surroundings. This homes’ Kitchen & Bath has been recently updated and freshly painted walls and is move in ready! This property features 3 welcoming bedrooms on the main level and one on the lower floor. The highlight of the home is the great room boasting, its open space with a warm touch with fireplace, perfect for entertaining or quiet relaxation to enjoy the natural, rural surroundings. This home is practical and accommodating, with ample storage and essential amenities. The expansive outdoor area is a canvas for personal touches, whether it's for gardening, leisure activities, or simply enjoying a bit of space. This home is an ideal choice for those seeking the simplicity and peace of country living.
Zillow last checked: 8 hours ago
Listing updated: March 12, 2025 at 11:38am
Listed by:
Tina Wagner 612-756-3709,
Edina Realty, Inc.
Bought with:
Tina Wagner
Edina Realty, Inc.
Source: NorthstarMLS as distributed by MLS GRID,MLS#: 6562557
Facts & features
Interior
Bedrooms & bathrooms
- Bedrooms: 4
- Bathrooms: 1
- Full bathrooms: 1
Bedroom 1
- Level: Main
- Area: 116.6 Square Feet
- Dimensions: 10.6x11
Bedroom 2
- Level: Main
- Area: 110 Square Feet
- Dimensions: 10x11
Bedroom 3
- Level: Main
- Area: 110 Square Feet
- Dimensions: 10x11
Bedroom 4
- Level: Lower
- Area: 168.96 Square Feet
- Dimensions: 9.6x17.6
Bathroom
- Level: Main
- Area: 55 Square Feet
- Dimensions: 5x11
Dining room
- Level: Main
- Area: 238 Square Feet
- Dimensions: 17x14
Exercise room
- Level: Lower
- Area: 221 Square Feet
- Dimensions: 17x13
Family room
- Level: Main
- Area: 345 Square Feet
- Dimensions: 23x15
Other
- Level: Lower
- Area: 207.36 Square Feet
- Dimensions: 9.6x21.6
Kitchen
- Level: Main
- Area: 163.2 Square Feet
- Dimensions: 17x9.6
Utility room
- Level: Lower
- Area: 234 Square Feet
- Dimensions: 18x13
Heating
- Baseboard, Forced Air
Cooling
- Window Unit(s)
Appliances
- Included: Air-To-Air Exchanger, Dishwasher, Dryer, Electric Water Heater, Microwave, Range, Refrigerator, Washer
Features
- Basement: Finished,Full
- Number of fireplaces: 1
- Fireplace features: Family Room, Gas
Interior area
- Total structure area: 2,568
- Total interior livable area: 2,568 sqft
- Finished area above ground: 1,476
- Finished area below ground: 858
Property
Parking
- Total spaces: 2
- Parking features: Gravel
- Garage spaces: 2
- Details: Garage Dimensions (24x32), Garage Door Height (8)
Accessibility
- Accessibility features: None
Features
- Levels: One
- Stories: 1
- Patio & porch: Deck
- Pool features: None
- Fencing: Wire
Lot
- Size: 0.75 Acres
- Dimensions: 110 x 100
- Features: Irregular Lot
Details
- Foundation area: 1476
- Additional parcels included: 112000830000,112000840000
- Parcel number: 112000820000
- Zoning description: Residential-Single Family
Construction
Type & style
- Home type: SingleFamily
- Property subtype: Single Family Residence
Materials
- Vinyl Siding, Concrete, Frame
- Roof: Asphalt
Condition
- Age of Property: 39
- New construction: No
- Year built: 1986
Utilities & green energy
- Electric: Circuit Breakers
- Gas: Electric, Natural Gas
- Sewer: City Sewer/Connected
- Water: City Water - In Street
Community & neighborhood
Location
- Region: Clayton
- Subdivision: First Add To Village Of C
HOA & financial
HOA
- Has HOA: No
Price history
| Date | Event | Price |
|---|---|---|
| 3/10/2025 | Sold | $215,000-18.9%$84/sqft |
Source: | ||
| 12/6/2024 | Pending sale | $265,000$103/sqft |
Source: | ||
| 8/2/2024 | Listing removed | -- |
Source: | ||
| 7/30/2024 | Listing removed | -- |
Source: | ||
| 7/2/2024 | Listed for sale | $265,000$103/sqft |
Source: | ||
Public tax history
Tax history is unavailable.
Neighborhood: 54004
Nearby schools
GreatSchools rating
- 3/10Clayton Elementary SchoolGrades: PK-5Distance: 0.3 mi
- 6/10Clayton Middle SchoolGrades: 6-8Distance: 0.3 mi
- 7/10Clayton High SchoolGrades: 9-12Distance: 0.3 mi

Get pre-qualified for a loan
At Zillow Home Loans, we can pre-qualify you in as little as 5 minutes with no impact to your credit score.An equal housing lender. NMLS #10287.
Sell for more on Zillow
Get a free Zillow Showcase℠ listing and you could sell for .
$220,100
2% more+ $4,402
With Zillow Showcase(estimated)
$224,502