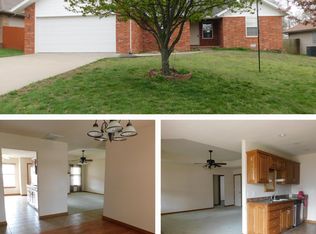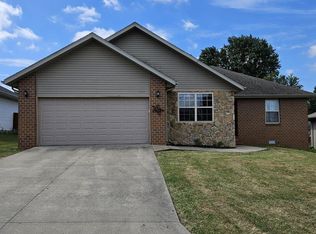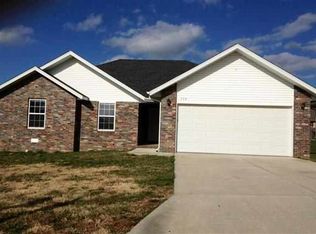New Year, New Home! Call me today to schedule a showing of this beautiful new construction. Enjoy the Split Bedroom, Open living floor plan with covered front porch and covered back patio with outdoor ceiling fan to keep you cool on those hot summer evenings. Just enough space. Kitchen features lots of cabinetry, an island with extra seating and prep space with additional storage and granite counters and under mount sink and an amazing pantry. Flooring will be nail down hardwood in kitchen/dining living for an open and seamless flow. Carpet in bedrooms and tile in bathrooms and laundry. Bathrooms have linen storage and tile floors. Spacious master suite with walk in shower, double vanity with under mount sinks and a large walk in closet. Two good sized guest bedrooms with walk in closets and a guest bath with granite counter and under mount sink. Hurry now and you may have opportunity to choose some interior finishes within the builder's allowances. Don't Wait....Call today.
This property is off market, which means it's not currently listed for sale or rent on Zillow. This may be different from what's available on other websites or public sources.



