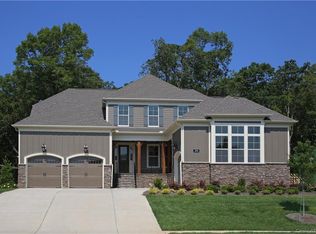Closed
$1,335,000
401 Pecan Ridge Ct, Matthews, NC 28104
5beds
4,529sqft
Single Family Residence
Built in 2016
0.41 Acres Lot
$1,342,200 Zestimate®
$295/sqft
$4,489 Estimated rent
Home value
$1,342,200
$1.26M - $1.44M
$4,489/mo
Zestimate® history
Loading...
Owner options
Explore your selling options
What's special
Welcome to Vintage Creek! This charming home sits on a corner lot in a peaceful cul-de-sac, surrounded by lush greenery. Upon entry, you're greeted by a stunning "Gone with the Wind" circular staircase and a grand two-story foyer. Made for entertaining, the gourmet kitchen with a large island flows into the family room, featuring a wall of windows that let in tons of natural light. The temperature-controlled sunroom offers year-round enjoyment. The primary bedroom and a guest room are on the main level, each with ensuite baths. Custom closets and cabinetry throughout keep everything organized. The spacious laundry room-complete with a sink and cabinetry, along with drop zone are just steps away from the breezeway leading to the third-car garage, making life just a little easier.
Upstairs, you'll find three additional bedrooms, a game room with built-in shelves and under mount lights, as well loft. The private, and spacious backyard is perfect for any occasion. Welcome home.
Zillow last checked: 8 hours ago
Listing updated: April 11, 2025 at 09:27am
Listing Provided by:
Andrea Berenfeld aberenfeld@bhhselite.com,
Berkshire Hathaway HomeServices Elite Properties
Bought with:
Eric Norman
The McDevitt Agency
Source: Canopy MLS as distributed by MLS GRID,MLS#: 4227890
Facts & features
Interior
Bedrooms & bathrooms
- Bedrooms: 5
- Bathrooms: 5
- Full bathrooms: 4
- 1/2 bathrooms: 1
- Main level bedrooms: 2
Primary bedroom
- Features: Ceiling Fan(s), En Suite Bathroom, Garden Tub, Walk-In Closet(s)
- Level: Main
Primary bedroom
- Level: Main
Bedroom s
- Features: En Suite Bathroom, Walk-In Closet(s)
- Level: Main
Bedroom s
- Features: Walk-In Closet(s)
- Level: Upper
Bedroom s
- Features: Walk-In Closet(s)
- Level: Upper
Bedroom s
- Features: En Suite Bathroom, Walk-In Closet(s)
- Level: Upper
Bedroom s
- Level: Main
Bedroom s
- Level: Upper
Bedroom s
- Level: Upper
Bedroom s
- Level: Upper
Bathroom half
- Level: Main
Bathroom full
- Level: Upper
Bathroom half
- Level: Main
Bathroom full
- Level: Upper
Bonus room
- Features: Attic Walk In, Built-in Features, Ceiling Fan(s)
- Level: Upper
Bonus room
- Level: Upper
Dining room
- Features: Built-in Features
- Level: Main
Dining room
- Level: Main
Family room
- Features: Ceiling Fan(s)
- Level: Main
Family room
- Level: Main
Kitchen
- Features: Breakfast Bar, Kitchen Island, Walk-In Pantry
- Level: Main
Kitchen
- Level: Main
Laundry
- Features: Built-in Features
- Level: Main
Laundry
- Level: Main
Loft
- Features: Attic Finished
- Level: Upper
Loft
- Level: Upper
Other
- Level: Main
Other
- Level: Main
Sunroom
- Features: Ceiling Fan(s)
- Level: Main
Sunroom
- Level: Main
Heating
- Ductless, Forced Air, Natural Gas, Zoned
Cooling
- Ceiling Fan(s), Ductless, Zoned
Appliances
- Included: Dishwasher, Disposal, Electric Oven, Electric Water Heater, Gas Cooktop, Microwave, Refrigerator with Ice Maker, Self Cleaning Oven, Washer/Dryer
- Laundry: Laundry Room, Main Level, Sink
Features
- Built-in Features, Drop Zone, Soaking Tub, Kitchen Island, Walk-In Closet(s), Walk-In Pantry
- Flooring: Carpet, Hardwood, Tile
- Has basement: No
- Attic: Walk-In
- Fireplace features: Family Room, Gas
Interior area
- Total structure area: 4,529
- Total interior livable area: 4,529 sqft
- Finished area above ground: 4,529
- Finished area below ground: 0
Property
Parking
- Total spaces: 3
- Parking features: Attached Garage, Garage Faces Front, Garage Faces Side, Garage on Main Level
- Attached garage spaces: 3
Features
- Levels: Two
- Stories: 2
- Patio & porch: Covered, Front Porch, Glass Enclosed
- Exterior features: In-Ground Irrigation
- Fencing: Back Yard,Fenced
Lot
- Size: 0.41 Acres
- Dimensions: 109' x 150' x 113' x 166
- Features: Corner Lot, Cul-De-Sac, Private
Details
- Parcel number: 06090056
- Zoning: R-CD
- Special conditions: Relocation
Construction
Type & style
- Home type: SingleFamily
- Architectural style: Transitional
- Property subtype: Single Family Residence
Materials
- Fiber Cement, Stone
- Foundation: Crawl Space
- Roof: Shingle
Condition
- New construction: No
- Year built: 2016
Utilities & green energy
- Sewer: Public Sewer
- Water: City
Community & neighborhood
Security
- Security features: Carbon Monoxide Detector(s), Security System, Smoke Detector(s)
Community
- Community features: Pond, Sidewalks
Location
- Region: Matthews
- Subdivision: Vintage Creek
HOA & financial
HOA
- Has HOA: Yes
- HOA fee: $272 quarterly
- Association name: Braesel
- Association phone: 704-847-3507
Other
Other facts
- Listing terms: Cash,Conventional,Relocation Property
- Road surface type: Concrete, Paved
Price history
| Date | Event | Price |
|---|---|---|
| 4/11/2025 | Sold | $1,335,000$295/sqft |
Source: | ||
| 4/6/2025 | Pending sale | $1,335,000$295/sqft |
Source: | ||
| 3/8/2025 | Listed for sale | $1,335,000+21.4%$295/sqft |
Source: | ||
| 6/1/2022 | Sold | $1,100,000+8.6%$243/sqft |
Source: | ||
| 3/24/2022 | Pending sale | $1,012,500$224/sqft |
Source: | ||
Public tax history
| Year | Property taxes | Tax assessment |
|---|---|---|
| 2025 | $5,965 +31.7% | $1,193,900 +82.8% |
| 2024 | $4,528 +9.5% | $653,200 |
| 2023 | $4,135 -0.5% | $653,200 |
Find assessor info on the county website
Neighborhood: 28104
Nearby schools
GreatSchools rating
- 9/10Antioch ElementaryGrades: PK-5Distance: 0.6 mi
- 10/10Weddington Middle SchoolGrades: 6-8Distance: 3.3 mi
- 8/10Weddington High SchoolGrades: 9-12Distance: 3.3 mi
Schools provided by the listing agent
- Elementary: Antioch
- Middle: Weddington
- High: Weddington
Source: Canopy MLS as distributed by MLS GRID. This data may not be complete. We recommend contacting the local school district to confirm school assignments for this home.
Get a cash offer in 3 minutes
Find out how much your home could sell for in as little as 3 minutes with a no-obligation cash offer.
Estimated market value
$1,342,200
