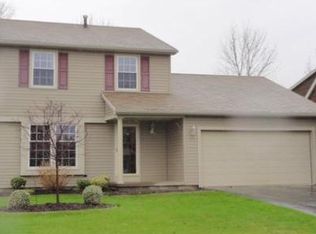WELCOME HOME~ PRISTINE 3 BEDROOM~1.5 BATH COLONIAL NESTLED IN A WARM, FRIENDLY NEIGHBORHOOD~NEW GAS FORCED AIR FURNACE (2017) NEW WINDOWS AND SLIDING GLASS DOOR 2011~ROOF 2006~TEAR OUT DRIVEWAY 2011~CHARMING PAVER PATIO 2015~NEW WWC 2017 STAIRS AND HALLWAY~ SPACIOUS EAT IN KITCHEN~SLIDING GLASS DOOR TO PAVER PATIO~FORMAL DINING RM FOR SPECIAL OCCASIONS~FORMAL LIVINGRM~ FAMILY ROOM~PARTIALLY FINISHED BSMT SPACE~ EXTERIOR PAINTED 2011~SUMP PUMP NEW 2014~FULLY FENCED BACK YARD ~YARD SHED~2 CAR ATTACHED GARAGE ~200 AMP ELECTRIC SERVICE ~NOTHING TO DO BUT UNPACK!
This property is off market, which means it's not currently listed for sale or rent on Zillow. This may be different from what's available on other websites or public sources.
