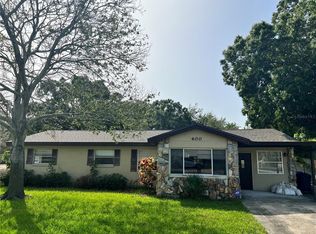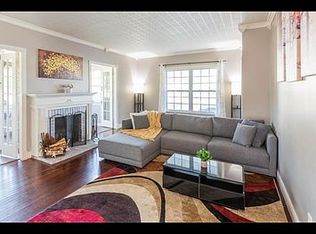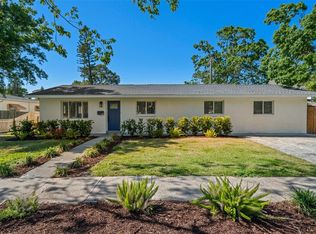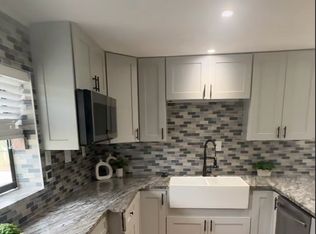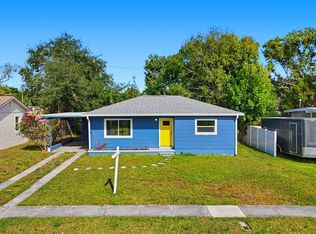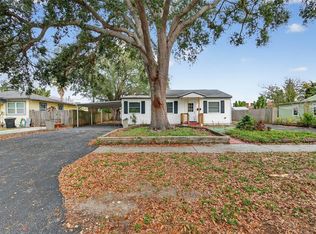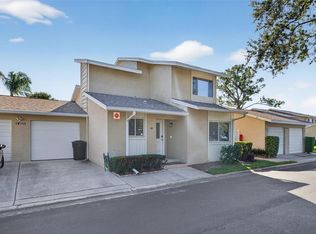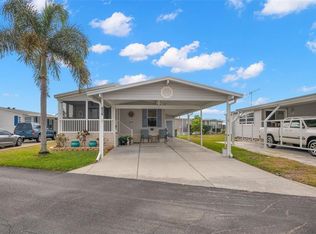Step inside this gorgeous cottage and fall in love with the Florida lifestyle all over again! Homes this well-maintained and beautifully updated rarely come available in this area, and this one has everything you’ve been dreaming of. The modern kitchen is a true chef's delight, with ALL-WOOD shaker-style cabinets, ultra-chic open shelves. bright granite countertops, and sleek STAINLESS-STEEL appliances. A large family room is the perfect place for relaxing evenings with family, or entertaining friends. Tons of natural light creates the perfect ambiance and inviting atmosphere, and accentuates the luxury water-proof flooring. A large dining room is the ideal place to enjoy both quick meals and dinner parties alike. The master bedroom creates an oasis right at home, and features an en-suite bathroom that boasts luxury designer finishes, and ample privacy. A large closet offers more storage than you could ever wish for. Two additional bedrooms and a full guest bathroom mean everyone has plenty of space to spread out. An interior laundry room offers you maximum convenience and comfort. A fenced backyard creates privacy and security for kids or pets, and is the perfect place for hosting cookouts and activities all year round. This home also features new paint and carpet, so all the work has been done for you. And NO HOA means that’ you have the freedom to personalize your space and live in the freedom you desire. Don’t wait! Schedule your showing and make this one yours today!!
Pre-foreclosure
Est. $220,100
401 Patica Rd NE, Saint Petersburg, FL 33702
3beds
1,389sqft
Single Family Residence
Built in 1965
5,915 Square Feet Lot
$220,100 Zestimate®
$158/sqft
$-- HOA
Overview
- 37 days |
- 32 |
- 1 |
Zillow last checked: 8 hours ago
Listing updated: January 13, 2025 at 05:20pm
Listing Provided by:
Stephen Scott PA 813-688-0068,
PINEYWOODS REALTY LLC 813-225-1890
Source: Stellar MLS,MLS#: T3519862 Originating MLS: Tampa
Originating MLS: Tampa

Facts & features
Interior
Bedrooms & bathrooms
- Bedrooms: 3
- Bathrooms: 2
- Full bathrooms: 2
Primary bedroom
- Features: Built-in Closet
- Level: First
- Dimensions: 11x13
Bedroom 2
- Features: Built-in Closet
- Level: First
- Dimensions: 10x11
Bedroom 3
- Features: Built-in Closet
- Level: First
- Dimensions: 10x13
Kitchen
- Level: First
- Dimensions: 9x9
Living room
- Level: First
- Dimensions: 13x18
Heating
- Central, Electric
Cooling
- Central Air
Appliances
- Included: Dishwasher, Microwave, Range, Refrigerator
- Laundry: Inside
Features
- Open Floorplan, Stone Counters
- Flooring: Carpet, Laminate
- Has fireplace: No
Interior area
- Total structure area: 1,389
- Total interior livable area: 1,389 sqft
Property
Features
- Levels: One
- Stories: 1
- Exterior features: Sidewalk
Lot
- Size: 5,915 Square Feet
- Dimensions: 45 x 100
Details
- Parcel number: 303017756360150080
- Special conditions: None
Construction
Type & style
- Home type: SingleFamily
- Property subtype: Single Family Residence
Materials
- Block
- Foundation: Slab
- Roof: Shingle
Condition
- New construction: No
- Year built: 1965
Utilities & green energy
- Sewer: Public Sewer
- Water: Public
- Utilities for property: Public
Community & HOA
Community
- Subdivision: RIO VISTA
HOA
- Has HOA: No
- Pet fee: $0 monthly
Location
- Region: Saint Petersburg
Financial & listing details
- Price per square foot: $158/sqft
- Tax assessed value: $149,037
- Annual tax amount: $4,079
- Date on market: 4/18/2024
- Cumulative days on market: 161 days
- Listing terms: Cash,Conventional,FHA,VA Loan
- Ownership: Fee Simple
- Total actual rent: 0
- Road surface type: Asphalt
Visit our professional directory to find a foreclosure specialist in your area that can help with your home search.
Find a foreclosure agentForeclosure details
Estimated market value
$220,100
$209,000 - $231,000
$2,729/mo
Price history
Price history
| Date | Event | Price |
|---|---|---|
| 11/5/2025 | Listing removed | $225,000$162/sqft |
Source: | ||
| 10/29/2025 | Pending sale | $225,000$162/sqft |
Source: | ||
| 10/27/2025 | Listed for sale | $225,000+12.5%$162/sqft |
Source: | ||
| 8/22/2025 | Listing removed | $200,000$144/sqft |
Source: | ||
| 4/29/2025 | Pending sale | $200,000$144/sqft |
Source: | ||
Public tax history
Public tax history
| Year | Property taxes | Tax assessment |
|---|---|---|
| 2024 | $2,909 -28.7% | $149,037 -25.8% |
| 2023 | $4,080 +9.3% | $200,859 +10% |
| 2022 | $3,732 +7% | $182,599 +10% |
Find assessor info on the county website
BuyAbility℠ payment
Estimated monthly payment
Boost your down payment with 6% savings match
Earn up to a 6% match & get a competitive APY with a *. Zillow has partnered with to help get you home faster.
Learn more*Terms apply. Match provided by Foyer. Account offered by Pacific West Bank, Member FDIC.Climate risks
Neighborhood: Riviera Bay
Nearby schools
GreatSchools rating
- 7/10Shore Acres Elementary SchoolGrades: PK-5Distance: 1.7 mi
- 3/10Meadowlawn Middle SchoolGrades: 6-8Distance: 2.1 mi
- 4/10Northeast High SchoolGrades: PK,9-12Distance: 2.3 mi
- Loading
