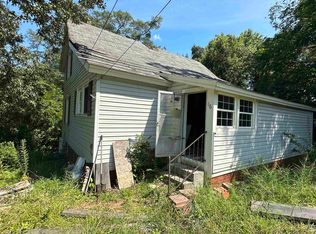Sold co op non member
$165,000
401 Parker Rd, Enoree, SC 29335
3beds
1,320sqft
Single Family Residence
Built in 1900
0.27 Acres Lot
$187,600 Zestimate®
$125/sqft
$1,267 Estimated rent
Home value
$187,600
$171,000 - $204,000
$1,267/mo
Zestimate® history
Loading...
Owner options
Explore your selling options
What's special
Welcome to 410 Parker Rd, where historic charm meets modern luxury! This beautifully renovated home, over a century old, has been thoughtfully updated from top to bottom and is ready for you to move right in. Featuring a brand-new roof, HVAC system, energy-efficient windows, new kitchen, new bathroom, new flooring, fresh paint, and upgraded electrical and plumbing. The spacious primary bedroom offers convenience on the main level, while the kitchen impresses with vaulted ceilings and a walk-in pantry. You'll also love the convenient walk-in laundry room and the airy, tongue and groove beadboard vaulted ceilings in the upstairs bedrooms. Don't miss the chance to make this exceptional home yours! Property is lender owned and sold as-is where-is. Owner financing may be considered.
Zillow last checked: 8 hours ago
Listing updated: March 03, 2025 at 05:01pm
Listed by:
Daniel Higginbottom 864-384-2901,
Better Homes & Gardens Young &
Bought with:
Non-MLS Member
NON MEMBER
Source: SAR,MLS#: 317662
Facts & features
Interior
Bedrooms & bathrooms
- Bedrooms: 3
- Bathrooms: 1
- Full bathrooms: 1
- Main level bathrooms: 1
- Main level bedrooms: 1
Primary bedroom
- Level: First
- Area: 210
- Dimensions: 15x14
Bedroom 2
- Level: Second
- Area: 210
- Dimensions: 15x14
Bedroom 3
- Level: Second
- Area: 210
- Dimensions: 15x14
Den
- Level: First
- Area: 210
- Dimensions: 15x14
Dining room
- Level: First
- Area: 96
- Dimensions: 12x8
Kitchen
- Level: First
- Area: 168
- Dimensions: 14x12
Laundry
- Level: First
- Area: 90
- Dimensions: 15x6
Other
- Description: Pantry
- Level: First
- Area: 54
- Dimensions: 9x6
Heating
- Heat Pump, Electricity
Cooling
- Heat Pump, Electricity
Appliances
- Included: Dishwasher, Free-Standing Range, Electric Water Heater
- Laundry: 1st Floor
Features
- Cathedral Ceiling(s), Ceiling - Smooth, Walk-In Pantry
- Flooring: Luxury Vinyl
- Windows: Insulated Windows
- Has basement: No
- Has fireplace: No
Interior area
- Total interior livable area: 1,320 sqft
- Finished area above ground: 1,320
- Finished area below ground: 0
Property
Parking
- Parking features: See Remarks, See Parking Features
Features
- Levels: Two
- Patio & porch: Deck
Lot
- Size: 0.27 Acres
- Dimensions: 81 x 176 x 84 x 129
- Features: Sloped
- Topography: Sloping
Details
- Parcel number: 4600301300
Construction
Type & style
- Home type: SingleFamily
- Architectural style: Bungalow
- Property subtype: Single Family Residence
Materials
- Vinyl Siding
- Foundation: Crawl Space
- Roof: Architectural
Condition
- New construction: No
- Year built: 1900
Utilities & green energy
- Sewer: Public Sewer
- Water: Available
Community & neighborhood
Location
- Region: Enoree
- Subdivision: River Dale Mills
Price history
| Date | Event | Price |
|---|---|---|
| 2/28/2025 | Sold | $165,000$125/sqft |
Source: | ||
| 1/9/2025 | Pending sale | $165,000$125/sqft |
Source: | ||
| 1/7/2025 | Price change | $165,000-2.9%$125/sqft |
Source: | ||
| 11/27/2024 | Listed for sale | $170,000+240%$129/sqft |
Source: | ||
| 8/30/2024 | Sold | $50,000+11.1%$38/sqft |
Source: Public Record Report a problem | ||
Public tax history
| Year | Property taxes | Tax assessment |
|---|---|---|
| 2025 | -- | $2,700 |
| 2024 | $1,071 +1.1% | $2,700 |
| 2023 | $1,058 | $2,700 +54.1% |
Find assessor info on the county website
Neighborhood: 29335
Nearby schools
GreatSchools rating
- NAWoodruff Primary SchoolGrades: PK-2Distance: 6.2 mi
- 6/10Woodruff Middle SchoolGrades: 6-8Distance: 6.6 mi
- 6/10Woodruff High SchoolGrades: 9-12Distance: 6.5 mi
Schools provided by the listing agent
- Elementary: 4-Woodruff E
- Middle: 4-Woodruff J
- High: 4-Woodruff High
Source: SAR. This data may not be complete. We recommend contacting the local school district to confirm school assignments for this home.

Get pre-qualified for a loan
At Zillow Home Loans, we can pre-qualify you in as little as 5 minutes with no impact to your credit score.An equal housing lender. NMLS #10287.
Sell for more on Zillow
Get a free Zillow Showcase℠ listing and you could sell for .
$187,600
2% more+ $3,752
With Zillow Showcase(estimated)
$191,352