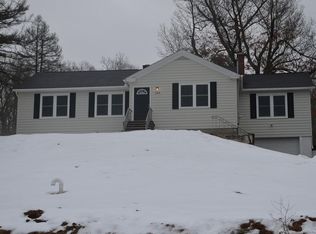This Ranch style home has lots of character! The eat-in country kitchen is the focal point of the floor plan, with additional space in the partially finished basement. Great opportunity for at home business with commercial/industrial zoning! Plumbers, electricians, landscapers, mechanics, etc. Enjoy the ample storage and workshop space of the detached 2 bay garage with attached carport. Additional storage in second detached building to rear of property. Open and spacious back yard is cleared and level with an expansive lawn area that is great for entertaining.
This property is off market, which means it's not currently listed for sale or rent on Zillow. This may be different from what's available on other websites or public sources.


