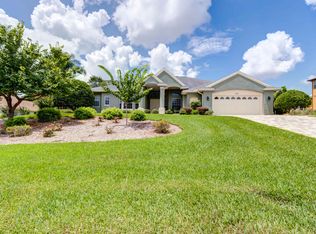WOW HOUSE! 3/2/3 POOL HOME W/ NEWLY RENOVATED KITCHEN W/ GORGEOUS GRANITE COUNTER TOPS, WHITE SOFT CLOSE CABINETS W/ UNDER MOUNT LIGHTING,STAINLESS STEEL APPLIANCES & LUXURY PLANK FLOORING. LARGE EAT IN SPACE W/ COFFEE BAR OVERLOOKS PRIVATE POOL & LANAI.BEAUTIFUL W/B FIREPLACE JUST UPDATED W/GLACIER STONE.WALL MOUNTED ENTERTAINMENT CABINETS IN FORMAL LIVING ROOM.HUGE DINING ROOM & A SEPARATE FAMILY ROOM. SPLIT BEDROOM PLAN,SPACIOUS MASTER SUITE HAS UPDATED BATHROOM SEPARATE SHOWER,GARDEN TUB,WALK IN CLOSET ,DUAL SINKS W/ GRANITE TOPS. INSIDE LAUNDRY ROOM WITH STORAGE AND A 3 CAR GARAGE YOU COULD EAT OFF THE FLOOR. HUGE COVERED LANAI HAS BRICK PAVERS & BUILT IN CABINETS. NEW WROUGHT IRON FENCED YARD. IRRIGATION WELL.ALL YOU NEED AND MORE! REPAIRED SINKHOLE WITH DOCS.
This property is off market, which means it's not currently listed for sale or rent on Zillow. This may be different from what's available on other websites or public sources.
