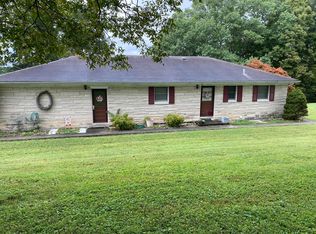Sold for $773,888
$773,888
401 Old Waitsboro Rd, Bronston, KY 42518
4beds
3,490sqft
Single Family Residence
Built in 2024
0.9 Acres Lot
$783,800 Zestimate®
$222/sqft
$3,344 Estimated rent
Home value
$783,800
$737,000 - $831,000
$3,344/mo
Zestimate® history
Loading...
Owner options
Explore your selling options
What's special
Discover the very best of Lake Cumberland living in this brand-new luxury dream home with a stunning lake view on almost 1 acre! Boasting 4 bedrooms, 4 bathrooms, and 3,490 sq ft, this modern gem features a fully finished walk-out basement and a 2-car garage. Upon entry, you will be greeted by soaring ceilings and ample natural light in the open-concept living area. The main level hosts two spacious primary bedrooms both with en suite baths and huge walk-in closets in each, a well-appointed kitchen for entertaining, and a convenient half-bath and laundry. You will love the LVP and tile flooring throughout. Step outside onto the expansive deck with high-quality fiberon decking and take in impressive views of the lake. The lower level offers a second living area, two more bedrooms, a full bath, recreation area with wet bar, and a generous entertainment/video room. A patio with outdoor living space completes the lower level. Geothermal HVAC ensures efficient climate control, and the home is equipped with 400-amp electrical, ready for a rapid charger. Just minutes from a local marina and golf course, this residence truly embodies the essence of Lake Cumberland living.
Zillow last checked: 8 hours ago
Listing updated: August 28, 2025 at 01:04pm
Listed by:
Bobby G Sutton 606-492-5169,
Weichert Realtors Ford Brothers, Inc.
Bought with:
Susan Hansford, 215347
Weichert Realtors Ford Brothers, Inc.
Source: Imagine MLS,MLS#: 24004739
Facts & features
Interior
Bedrooms & bathrooms
- Bedrooms: 4
- Bathrooms: 4
- Full bathrooms: 3
- 1/2 bathrooms: 1
Primary bedroom
- Level: First
Bedroom 1
- Level: Lower
Bedroom 2
- Level: Lower
Bathroom 1
- Description: Full Bath
- Level: First
Bathroom 2
- Description: Full Bath
- Level: First
Bathroom 3
- Description: Full Bath
- Level: Lower
Bathroom 4
- Description: Half Bath
- Level: First
Bonus room
- Level: First
Dining room
- Level: First
Dining room
- Level: First
Family room
- Level: First
Family room
- Level: First
Kitchen
- Level: First
Living room
- Level: First
Living room
- Level: First
Other
- Level: First
Other
- Level: First
Utility room
- Level: First
Heating
- Geothermal
Cooling
- Geothermal
Appliances
- Included: Dishwasher, Microwave, Refrigerator, Range
- Laundry: Electric Dryer Hookup, Main Level, Washer Hookup
Features
- Entrance Foyer, Master Downstairs, Wet Bar, Walk-In Closet(s), Ceiling Fan(s)
- Flooring: Laminate, Tile
- Windows: Insulated Windows, Screens
- Basement: Finished,Walk-Out Access
- Has fireplace: No
Interior area
- Total structure area: 3,490
- Total interior livable area: 3,490 sqft
- Finished area above ground: 1,774
- Finished area below ground: 1,716
Property
Parking
- Total spaces: 2
- Parking features: Detached Garage, Driveway
- Garage spaces: 2
- Has uncovered spaces: Yes
Features
- Levels: One
- Patio & porch: Deck, Patio, Porch
- Fencing: None
- Has view: Yes
- View description: Lake
- Has water view: Yes
- Water view: Lake
- Body of water: Lake Cumberland
Lot
- Size: 0.90 Acres
- Features: Wooded
Details
- Parcel number: 0527005.2
Construction
Type & style
- Home type: SingleFamily
- Architectural style: Contemporary
- Property subtype: Single Family Residence
Materials
- Other
- Foundation: Concrete Perimeter
- Roof: Dimensional Style,Shingle
Condition
- New Construction
- New construction: Yes
- Year built: 2024
Utilities & green energy
- Sewer: Septic Tank
- Water: Public
- Utilities for property: Electricity Connected, Water Connected
Community & neighborhood
Location
- Region: Bronston
- Subdivision: Rural
Price history
| Date | Event | Price |
|---|---|---|
| 4/30/2024 | Sold | $773,888+10.7%$222/sqft |
Source: | ||
| 3/26/2024 | Contingent | $698,888$200/sqft |
Source: | ||
| 3/21/2024 | Listed for sale | $698,888-11.4%$200/sqft |
Source: | ||
| 4/28/2023 | Listing removed | -- |
Source: | ||
| 8/14/2022 | Listed for sale | $789,000+402.5%$226/sqft |
Source: | ||
Public tax history
| Year | Property taxes | Tax assessment |
|---|---|---|
| 2023 | -- | $560,000 +256.7% |
| 2022 | -- | $157,000 +74.4% |
| 2021 | -- | $90,000 |
Find assessor info on the county website
Neighborhood: 42518
Nearby schools
GreatSchools rating
- 6/10Burnside Elementary SchoolGrades: PK-5Distance: 2.6 mi
- 7/10Southern Middle SchoolGrades: 6-8Distance: 3.3 mi
- 8/10Southwestern High SchoolGrades: 9-12Distance: 4.8 mi
Schools provided by the listing agent
- Elementary: Southern
- Middle: Southern
- High: Southwestern
Source: Imagine MLS. This data may not be complete. We recommend contacting the local school district to confirm school assignments for this home.
Get pre-qualified for a loan
At Zillow Home Loans, we can pre-qualify you in as little as 5 minutes with no impact to your credit score.An equal housing lender. NMLS #10287.
