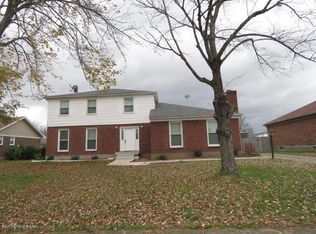Sold for $385,000
$385,000
401 Old Towne Rd, Louisville, KY 40214
4beds
3,482sqft
Single Family Residence
Built in 1979
0.28 Acres Lot
$386,600 Zestimate®
$111/sqft
$2,880 Estimated rent
Home value
$386,600
$363,000 - $410,000
$2,880/mo
Zestimate® history
Loading...
Owner options
Explore your selling options
What's special
Beautiful & Charming 4 bed/3.5 bath ranch with numerous updates! Neutral flooring, with neutral paint throughout the entire house. Lots of natural light & open floor plan. Kitchen is completely updated with new cabinets, countertops & stainless appliances. Kitchen is also open to the family room , currently used as an eat in kitchen with a fireplace & built-in bookcase. The dining room is just off the kitchen & is open to the large living room with huge, beautiful window. Primary bedroom has a walk-in closet, 2 additional closets & a large en suite bathroom with his/her vanities. Main level also has 2 additional bedrooms, one with an attached half bath & one with dual closets, another full bath & a laundry/mud room conveniently located just off the garage. Basement is partially finished with a huge great room that can be split into a living space and a rec area. There is also a 4th bedroom, another full bath located just outside the bedroom with updated vanity, a bonus space for possible office or playroom and a ton of storage space. Home is completely move-in ready! Backyard is private with full privacy fence and includes a spacious patio. Some additional features include a 2-car attached garage, newer HVAC (2018), siding and gutters redone in 2017 and front sidewalk & porch redone in 2018. Great neighborhood! Schedule your personal showing today!
Zillow last checked: 8 hours ago
Listing updated: May 10, 2025 at 10:16pm
Listed by:
Kimberly Smith 502-396-3048,
Homepage Realty
Bought with:
Candice Williams, 212688
Diamond Key REALTORS
Source: GLARMLS,MLS#: 1678998
Facts & features
Interior
Bedrooms & bathrooms
- Bedrooms: 4
- Bathrooms: 4
- Full bathrooms: 3
- 1/2 bathrooms: 1
Primary bedroom
- Level: First
Bedroom
- Level: First
Bedroom
- Level: First
Bedroom
- Level: Basement
Primary bathroom
- Level: First
Half bathroom
- Level: First
Full bathroom
- Level: First
Full bathroom
- Level: Basement
Dining room
- Level: First
Great room
- Level: Basement
Kitchen
- Level: First
Laundry
- Level: First
Living room
- Level: First
Heating
- Forced Air
Cooling
- Central Air
Features
- Basement: Partially Finished
- Number of fireplaces: 1
Interior area
- Total structure area: 1,993
- Total interior livable area: 3,482 sqft
- Finished area above ground: 1,993
- Finished area below ground: 1,489
Property
Parking
- Total spaces: 2
- Parking features: Attached
- Attached garage spaces: 2
Features
- Stories: 1
- Patio & porch: Patio
- Fencing: Privacy,Full,Wood
Lot
- Size: 0.28 Acres
- Dimensions: 82 x 150
- Features: Sidewalk
Details
- Parcel number: 24149300090000
Construction
Type & style
- Home type: SingleFamily
- Architectural style: Ranch
- Property subtype: Single Family Residence
Materials
- Brick Veneer
- Foundation: Concrete Perimeter
- Roof: Shingle
Condition
- Year built: 1979
Utilities & green energy
- Sewer: Public Sewer
- Water: Public
- Utilities for property: Electricity Connected
Community & neighborhood
Location
- Region: Louisville
- Subdivision: Yorktown North
HOA & financial
HOA
- Has HOA: Yes
- HOA fee: $240 annually
Price history
| Date | Event | Price |
|---|---|---|
| 4/10/2025 | Sold | $385,000+1.3%$111/sqft |
Source: | ||
| 2/28/2025 | Contingent | $380,000$109/sqft |
Source: | ||
| 2/7/2025 | Price change | $380,000-1.3%$109/sqft |
Source: | ||
| 1/31/2025 | Listed for sale | $385,000+48.1%$111/sqft |
Source: | ||
| 6/16/2020 | Sold | $260,000-1.9%$75/sqft |
Source: | ||
Public tax history
| Year | Property taxes | Tax assessment |
|---|---|---|
| 2022 | $2,865 -7.2% | $260,000 |
| 2021 | $3,088 +24.8% | $260,000 +16.4% |
| 2020 | $2,474 | $223,460 |
Find assessor info on the county website
Neighborhood: Fairdale
Nearby schools
GreatSchools rating
- 3/10Auburndale Elementary SchoolGrades: PK-5Distance: 1 mi
- 2/10Frederick Law Olmsted Academy SouthGrades: 6-8Distance: 2 mi
- 1/10Fairdale High School McaGrades: 9-12Distance: 2.5 mi
Get pre-qualified for a loan
At Zillow Home Loans, we can pre-qualify you in as little as 5 minutes with no impact to your credit score.An equal housing lender. NMLS #10287.
Sell for more on Zillow
Get a Zillow Showcase℠ listing at no additional cost and you could sell for .
$386,600
2% more+$7,732
With Zillow Showcase(estimated)$394,332
