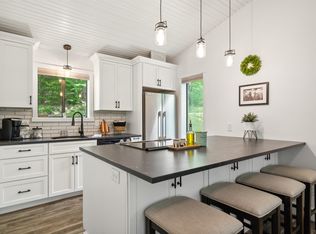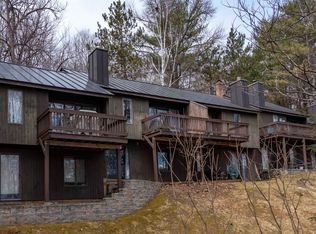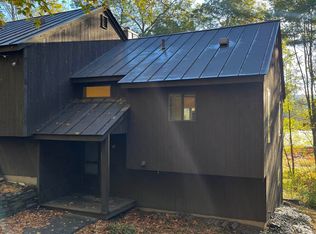Closed
Listed by:
Lisa Baldwin,
Coldwell Banker LIFESTYLES - Hanover Cell:802-356-7200
Bought with: Real Broker LLC
$262,500
401 Old Quechee Road #9D, Hartford, VT 05059
2beds
1,063sqft
Condominium
Built in 1978
-- sqft lot
$271,000 Zestimate®
$247/sqft
$2,619 Estimated rent
Home value
$271,000
$217,000 - $336,000
$2,619/mo
Zestimate® history
Loading...
Owner options
Explore your selling options
What's special
Well maintained 2 bedroom / 1.5 bath Mill Run III condo being sold furnished. The main level offers an open floor plan with wood floors, wood burning stove, nice bright kitchen with Quartz counters and Bosch electric range, newly renovated ½ bath with tile floors. On those warm summer days, you will enjoy spending time on the oversized deck off the living area overlooking a nearby field. In the lower level, there are two bedrooms as well as a full bath with tile floors. The condo has a washer / dryer unit in the lower level in addition to a nice size stone patio approximately 22’ x 8’ off the main bedroom. Located a short distance from the clubhouse, enjoy all that Quechee has to offer – fitness facilities, tennis, pickleball, indoor and outdoor swimming, world class golf, skiing and more. The unit is conveniently located to shopping, area restaurants, Hanover / Lebanon, Woodstock and all that the Upper Valley has to offer.
Zillow last checked: 8 hours ago
Listing updated: May 15, 2025 at 01:13pm
Listed by:
Lisa Baldwin,
Coldwell Banker LIFESTYLES - Hanover Cell:802-356-7200
Bought with:
Sandy Reavill
Real Broker LLC
Source: PrimeMLS,MLS#: 5032039
Facts & features
Interior
Bedrooms & bathrooms
- Bedrooms: 2
- Bathrooms: 2
- Full bathrooms: 1
- 1/2 bathrooms: 1
Heating
- Oil, Baseboard, Hot Water, Zoned
Cooling
- None
Appliances
- Included: Dishwasher, Dryer, Range Hood, Microwave, Electric Range, Refrigerator, Washer, Electric Water Heater
- Laundry: In Basement
Features
- Dining Area, Living/Dining, Walk-In Closet(s)
- Flooring: Hardwood, Laminate, Tile
- Basement: Finished,Interior Stairs,Walkout,Interior Entry
- Furnished: Yes
Interior area
- Total structure area: 1,108
- Total interior livable area: 1,063 sqft
- Finished area above ground: 580
- Finished area below ground: 483
Property
Parking
- Parking features: Crushed Stone, On Site, Unassigned
Features
- Levels: One
- Stories: 1
- Patio & porch: Patio, Covered Porch
- Exterior features: Deck, Storage
Lot
- Features: Condo Development, Landscaped, Near Golf Course, Near Shopping, Near Skiing, Near Hospital
Details
- Parcel number: 28509010749
- Zoning description: QLLA
Construction
Type & style
- Home type: Condo
- Architectural style: Contemporary
- Property subtype: Condominium
Materials
- Clapboard Exterior
- Foundation: Concrete
- Roof: Standing Seam
Condition
- New construction: No
- Year built: 1978
Utilities & green energy
- Electric: Circuit Breakers
- Sewer: Public Sewer
- Utilities for property: Cable
Community & neighborhood
Security
- Security features: Carbon Monoxide Detector(s), Smoke Detector(s)
Location
- Region: White River Junction
HOA & financial
Other financial information
- Additional fee information: Fee: $500
Other
Other facts
- Road surface type: Paved
Price history
| Date | Event | Price |
|---|---|---|
| 5/15/2025 | Sold | $262,500-4.5%$247/sqft |
Source: | ||
| 5/5/2025 | Contingent | $275,000$259/sqft |
Source: | ||
| 3/13/2025 | Listed for sale | $275,000+252.6%$259/sqft |
Source: | ||
| 11/19/2012 | Sold | $78,000$73/sqft |
Source: Public Record Report a problem | ||
Public tax history
| Year | Property taxes | Tax assessment |
|---|---|---|
| 2024 | -- | $64,200 |
| 2023 | -- | $64,200 |
| 2022 | -- | $64,200 |
Find assessor info on the county website
Neighborhood: Quechee
Nearby schools
GreatSchools rating
- 6/10Ottauquechee SchoolGrades: PK-5Distance: 0.3 mi
- 7/10Hartford Memorial Middle SchoolGrades: 6-8Distance: 4.6 mi
- 7/10Hartford High SchoolGrades: 9-12Distance: 4.7 mi
Schools provided by the listing agent
- Elementary: Ottauquechee School
- Middle: Hartford Memorial Middle
- High: Hartford High School
- District: Windsor
Source: PrimeMLS. This data may not be complete. We recommend contacting the local school district to confirm school assignments for this home.
Get pre-qualified for a loan
At Zillow Home Loans, we can pre-qualify you in as little as 5 minutes with no impact to your credit score.An equal housing lender. NMLS #10287.


