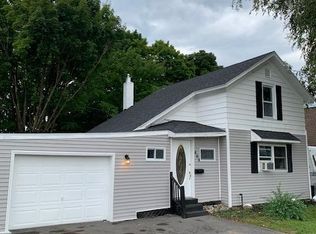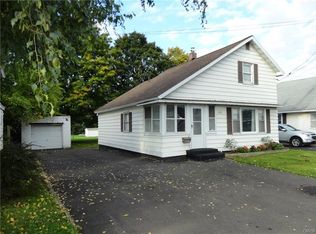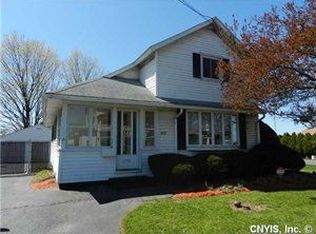Closed
$180,000
401 Old Liverpool Rd, Liverpool, NY 13088
6beds
1,761sqft
Single Family Residence
Built in 1940
9,400.25 Square Feet Lot
$202,100 Zestimate®
$102/sqft
$1,834 Estimated rent
Home value
$202,100
$186,000 - $218,000
$1,834/mo
Zestimate® history
Loading...
Owner options
Explore your selling options
What's special
You will be quite impressed with the spaciousness of this multi level home, located on a corner lot on beautiful Old Liverpool Rd. The owner has invested so much on the interior of this home, all the major improvements have been done. Including 2 updated kitchens, with new cabinets, counters and tiled backsplash. Both of the full bathrooms have also been remodeled with new vanities and beautiful, tiled walk-in showers. Durable high traffic vinyl flooring has been installed throughout the entire home, which will last for years. The layout of the home is perfect for big families that want their separate space, the multi levels give you much more privacy than an open concept layout. Upstairs on the top floor you have a 2 bedroom in-law suite with a spacious living room and eat in kitchen. The apartment has its own private entrance which is ideal for separate living. This property also sits on a double lot so there is much more space to expand or have your outdoor oasis looking out at Onondaga Lake. Perfect for an investment property! Or invest in yourself, rent out the extra living space for that monthly rental income! it just makes sense.
Zillow last checked: 8 hours ago
Listing updated: April 17, 2025 at 08:12am
Listed by:
Tara Emm 315-622-0161,
Coldwell Banker Prime Prop,Inc
Bought with:
Laura Loomis-Patrick, 10301216462
Coldwell Banker Prime Prop. Inc.
Gretchen Loomis, 30LO0763455
Coldwell Banker Prime Prop. Inc.
Source: NYSAMLSs,MLS#: S1583965 Originating MLS: Syracuse
Originating MLS: Syracuse
Facts & features
Interior
Bedrooms & bathrooms
- Bedrooms: 6
- Bathrooms: 2
- Full bathrooms: 2
- Main level bathrooms: 1
- Main level bedrooms: 4
Heating
- Gas, Forced Air
Cooling
- Central Air
Appliances
- Included: Gas Cooktop, Gas Oven, Gas Range, Gas Water Heater, Refrigerator, See Remarks
Features
- Eat-in Kitchen, See Remarks, Second Kitchen, Bedroom on Main Level, In-Law Floorplan
- Flooring: Ceramic Tile, Luxury Vinyl, Varies
- Basement: Full
- Has fireplace: No
Interior area
- Total structure area: 1,761
- Total interior livable area: 1,761 sqft
Property
Parking
- Total spaces: 1
- Parking features: Underground, Heated Garage, Driveway
- Garage spaces: 1
Features
- Levels: Two
- Stories: 2
- Exterior features: Blacktop Driveway
Lot
- Size: 9,400 sqft
- Dimensions: 47 x 200
- Features: Corner Lot, Near Public Transit, Rectangular, Rectangular Lot
Details
- Parcel number: 31488908800000020080000000
- Special conditions: Standard
Construction
Type & style
- Home type: SingleFamily
- Architectural style: Split Level
- Property subtype: Single Family Residence
Materials
- Aluminum Siding
- Foundation: Block
Condition
- Resale
- Year built: 1940
Utilities & green energy
- Sewer: Connected
- Water: Connected, Public
- Utilities for property: Sewer Connected, Water Connected
Community & neighborhood
Location
- Region: Liverpool
Other
Other facts
- Listing terms: Cash,Conventional,FHA
Price history
| Date | Event | Price |
|---|---|---|
| 4/10/2025 | Sold | $180,000-9.8%$102/sqft |
Source: | ||
| 1/29/2025 | Contingent | $199,500$113/sqft |
Source: | ||
| 1/26/2025 | Price change | $199,500-4.8%$113/sqft |
Source: | ||
| 1/13/2025 | Listed for sale | $209,500-16.2%$119/sqft |
Source: | ||
| 7/25/2024 | Listing removed | -- |
Source: Zillow Rentals Report a problem | ||
Public tax history
| Year | Property taxes | Tax assessment |
|---|---|---|
| 2024 | -- | $125,000 |
| 2023 | -- | $125,000 |
| 2022 | -- | $125,000 +20.2% |
Find assessor info on the county website
Neighborhood: Galeville
Nearby schools
GreatSchools rating
- 2/10Chestnut Hill Elementary SchoolGrades: 3-5Distance: 0.7 mi
- 5/10Chestnut Hill Middle SchoolGrades: 6-8Distance: 0.6 mi
- 6/10Liverpool High SchoolGrades: 9-12Distance: 4.5 mi
Schools provided by the listing agent
- District: Liverpool
Source: NYSAMLSs. This data may not be complete. We recommend contacting the local school district to confirm school assignments for this home.


