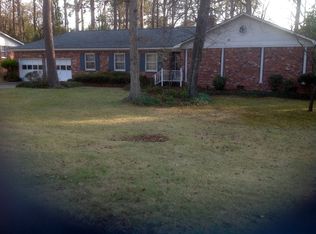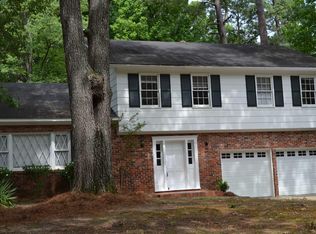Beautiful classic ranch style brick home on a quiet street in Whitehall. Large floor plan with 4 bedrooms, formal living room, dining room, family room, and updated kitchen. Extra features include a spacious sunroom that looks out on a nicely landscaped and enclosed backyard and super large 'man cave' or office/media room. This home has been freshly painted inside and out and new carpeting installed. You can move right in! Whitehall is conveniently located near Harbison shopping, great schools, and the interstate. Downtown Columbia is just minutes away!
This property is off market, which means it's not currently listed for sale or rent on Zillow. This may be different from what's available on other websites or public sources.

