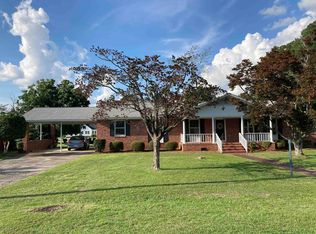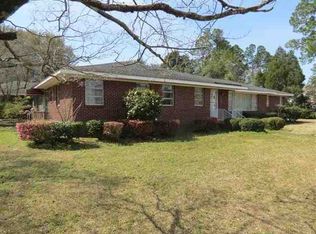2 bedroom and 1 bath home in Hemingway town limits with town water and sewer. Carpet, laminate flooring, and tile. 2 car carport with storage attached. Screened porch on back of the house. Living room and den with fireplace.
This property is off market, which means it's not currently listed for sale or rent on Zillow. This may be different from what's available on other websites or public sources.


