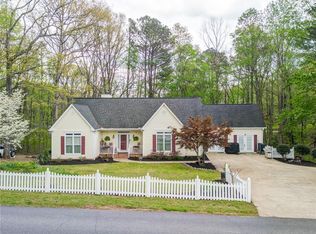Sold for $450,000
$450,000
401 Oakdale Rd, Canton, GA 30114
4beds
2,798sqft
SingleFamily
Built in 1989
0.92 Acres Lot
$360,300 Zestimate®
$161/sqft
$2,715 Estimated rent
Home value
$360,300
$281,000 - $443,000
$2,715/mo
Zestimate® history
Loading...
Owner options
Explore your selling options
What's special
Beautiful Ranch in a quiet neighborhood on .92 acre private lot. Home Warranty incl. Home is larger than indicated in the tax record. 4bed/3bath. In-law suite finished daylight basement with full kitchen and bath and 2 large rooms for living. Lots of storage and a walk in attic that can be renovated for 2 more bedrooms. NEW carpet, paint, HVAC, flooring, doors, light fixtures, ceiling fans and windows. Lots of room for a growing family. Living room has fireplace and built-ins. Walk-in attic space can be renovated to 2 additional bedrooms. Large sun room on back. No HOA!
Facts & features
Interior
Bedrooms & bathrooms
- Bedrooms: 4
- Bathrooms: 3
- Full bathrooms: 3
Heating
- Forced air, Gas
Cooling
- Central
Appliances
- Included: Dishwasher, Garbage disposal, Microwave, Refrigerator
Features
- Flooring: Hardwood
- Basement: Finished
- Has fireplace: Yes
Interior area
- Total interior livable area: 2,798 sqft
Property
Parking
- Parking features: Garage - Attached
Features
- Exterior features: Other
Lot
- Size: 0.92 Acres
Details
- Parcel number: 14N18B061
Construction
Type & style
- Home type: SingleFamily
Materials
- Other
- Foundation: Other
- Roof: Composition
Condition
- Year built: 1989
Utilities & green energy
- Water: Public Water
Community & neighborhood
Location
- Region: Canton
Other
Other facts
- Age Desc: Resale
- Appliance Desc: Gas Water Heater, Smoke/Fire Alarm, Elec Ovn/Rng/Ctop
- Bedroom Desc: Bdrm On Main Lev, In-Law Ste/Apt, Mstr On Main
- Cooling Desc: Ceiling Fans
- Interior: Wall/Wall Carpet, 9 ft + Ceil Main, Bookcases, Perm Attic Stairs
- Home Warranty: Negotiable
- Lot Desc: Level, Private Backyard, Wooded
- Kitchen Features: Cabinets Stain, Counter Top - Laminated, Pantry, View To Fmly Rm, Second Kitchen
- Laundry Features/Location: Laundry Room, Main Level
- Rooms Desc: Separate Lvng Rm, Bonus Room
- Master Bath Features: Double Vanity, Garden Tub, Sep Tub/Shower, Whirlpool Tub
- Exterior: Fenced Yard, 1-2 Step Entry, Out-Buildings
- Property Category: Residential Detached
- Road Type: Paved, Public Maintain
- Roof Type: Shingle
- Setting: Other
- Style: Traditional, Ranch
- Water Source: Public Water
- Stories: 1 Story
- Parking Desc: Side/Rear Entry, Driveway
- Sewer Desc: Pub Swr In Strt
- Middle School: Teasley
- Owner Financing?: 0
- Energy Features: Programmable Thermostat
- Association Fee Frequency: Monthly
- Tennis on Property?: 0
- Swim/Tennis Fee: 0
- Waterfront Footage: 0
- Tax Year: 2017
- Taxes: 858
- Master Association Fee Frequency: Monthly
- High School: Cherokee
- Elementary School: Canton
- Construction Desc: Vinyl Siding
- Acreage Source: Public Records
- Tax ID: 14N18B-00000-061-00A
Price history
| Date | Event | Price |
|---|---|---|
| 5/12/2023 | Sold | $450,000+63.6%$161/sqft |
Source: Public Record Report a problem | ||
| 4/12/2018 | Sold | $275,000-3.8%$98/sqft |
Source: Public Record Report a problem | ||
| 1/31/2018 | Price change | $285,900-1.1%$102/sqft |
Source: Atlanta - Cherokee #8305158 Report a problem | ||
| 1/18/2018 | Price change | $289,000-3.3%$103/sqft |
Source: Atlanta - Cherokee #8305158 Report a problem | ||
| 1/3/2018 | Price change | $299,000+3.1%$107/sqft |
Source: Owner Report a problem | ||
Public tax history
| Year | Property taxes | Tax assessment |
|---|---|---|
| 2024 | $567 -0.1% | $21,600 |
| 2023 | $568 | $21,600 |
| 2022 | $568 -7.4% | $21,600 |
Find assessor info on the county website
Neighborhood: 30114
Nearby schools
GreatSchools rating
- 8/10J. Knox Elementary SchoolGrades: PK-5Distance: 1.6 mi
- 7/10Teasley Middle SchoolGrades: 6-8Distance: 2.9 mi
- 7/10Cherokee High SchoolGrades: 9-12Distance: 0.6 mi
Schools provided by the listing agent
- Elementary: Canton
- Middle: Teasley
- High: Cherokee
Source: The MLS. This data may not be complete. We recommend contacting the local school district to confirm school assignments for this home.
Get a cash offer in 3 minutes
Find out how much your home could sell for in as little as 3 minutes with a no-obligation cash offer.
Estimated market value$360,300
Get a cash offer in 3 minutes
Find out how much your home could sell for in as little as 3 minutes with a no-obligation cash offer.
Estimated market value
$360,300
