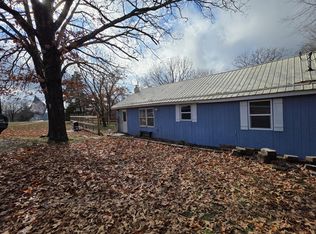Closed
Listing Provided by:
Leia M Douglas 417-967-8888,
VIP Properties
Bought with: Zdefault Office
Price Unknown
401 Oak Hill Drive Rd, Houston, MO 65483
3beds
1,572sqft
Single Family Residence
Built in 1942
0.39 Acres Lot
$123,600 Zestimate®
$--/sqft
$1,151 Estimated rent
Home value
$123,600
Estimated sales range
Not available
$1,151/mo
Zestimate® history
Loading...
Owner options
Explore your selling options
What's special
This beautifully remodeled 3 bedroom 2 bath is move-in ready! Built in 1942, this home is a perfect blend of modern aesthetic appeal and Old-world charm! Main floor features a cozy living room with adjoining dining room, 1 bedroom, full bath and utility room. Spacious kitchen with plenty of storage, new cabinets and countertops. Upstairs offers 2 more bedrooms with large closets and bathroom. Lot's of new updates. New flooring throughout the entire home, new windows, siding, roof, HVAC system, water heater, plumbing and a fresh coat of paint! New front porch and recently built wooden deck. Large backyard with partial fencing, small shed and plenty of room for a garden or entertaining. Circular driveway and a 20x12 storage shed completes this .39 acre lot. Conveniently located close to local amenities.
Zillow last checked: 8 hours ago
Listing updated: June 27, 2025 at 03:21pm
Listing Provided by:
Leia M Douglas 417-967-8888,
VIP Properties
Bought with:
Default Zmember
Zdefault Office
Source: MARIS,MLS#: 25019407 Originating MLS: South Central Board of REALTORS
Originating MLS: South Central Board of REALTORS
Facts & features
Interior
Bedrooms & bathrooms
- Bedrooms: 3
- Bathrooms: 2
- Full bathrooms: 2
- Main level bathrooms: 1
- Main level bedrooms: 1
Bedroom
- Features: Floor Covering: Laminate
- Level: Main
Bedroom
- Features: Floor Covering: Laminate
- Level: Upper
Bedroom
- Features: Floor Covering: Laminate
- Level: Main
Bathroom
- Features: Floor Covering: Laminate
- Level: Main
Bathroom
- Features: Floor Covering: Laminate
- Level: Upper
Dining room
- Features: Floor Covering: Laminate
- Level: Main
Kitchen
- Features: Floor Covering: Laminate
- Level: Main
Laundry
- Features: Floor Covering: Laminate
- Level: Main
Living room
- Features: Floor Covering: Laminate
- Level: Main
Heating
- Forced Air, Ductless, Electric, Propane
Cooling
- Central Air, Electric
Appliances
- Included: Dryer, Washer, Electric Water Heater
Features
- Basement: None
- Has fireplace: No
Interior area
- Total structure area: 1,572
- Total interior livable area: 1,572 sqft
- Finished area above ground: 1,572
- Finished area below ground: 0
Property
Parking
- Parking features: Circular Driveway
- Has uncovered spaces: Yes
Features
- Levels: Two
Lot
- Size: 0.39 Acres
- Dimensions: .39
Details
- Parcel number: 200.305003002007.00
- Special conditions: Standard
Construction
Type & style
- Home type: SingleFamily
- Architectural style: Traditional,Other
- Property subtype: Single Family Residence
Materials
- Steel Siding
Condition
- Year built: 1942
Utilities & green energy
- Sewer: Public Sewer
- Water: Public
Community & neighborhood
Location
- Region: Houston
- Subdivision: None
Other
Other facts
- Listing terms: Cash,Conventional
- Ownership: Private
Price history
| Date | Event | Price |
|---|---|---|
| 6/27/2025 | Sold | -- |
Source: | ||
| 5/21/2025 | Pending sale | $130,000$83/sqft |
Source: | ||
| 5/17/2025 | Price change | $130,000-7.1%$83/sqft |
Source: | ||
| 3/28/2025 | Price change | $139,900+459.6%$89/sqft |
Source: | ||
| 3/10/2022 | Pending sale | $25,000$16/sqft |
Source: | ||
Public tax history
| Year | Property taxes | Tax assessment |
|---|---|---|
| 2025 | $375 | $8,070 |
| 2024 | -- | $8,070 |
| 2023 | -- | $8,070 +7.9% |
Find assessor info on the county website
Neighborhood: 65483
Nearby schools
GreatSchools rating
- 5/10Houston Elementary SchoolGrades: PK-5Distance: 0.6 mi
- 6/10Houston Middle SchoolGrades: 6-8Distance: 0.6 mi
- 3/10Houston High SchoolGrades: 9-12Distance: 0.6 mi
Schools provided by the listing agent
- Elementary: Houston Elem.
- Middle: Houston Middle
- High: Houston High
Source: MARIS. This data may not be complete. We recommend contacting the local school district to confirm school assignments for this home.
