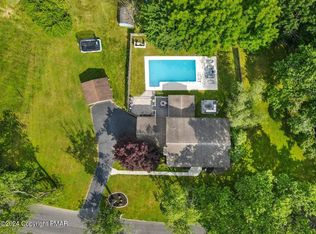Sold for $295,000
$295,000
401 Norton Rd, Stroudsburg, PA 18360
3beds
2,024sqft
Single Family Residence
Built in 1967
0.33 Acres Lot
$341,300 Zestimate®
$146/sqft
$2,248 Estimated rent
Home value
$341,300
$321,000 - $362,000
$2,248/mo
Zestimate® history
Loading...
Owner options
Explore your selling options
What's special
BEAUTIFUL 3bd/2ba Ranch Home nestled on a CORNER LOT in ultra desirable LOCATION! Close to a shopping center, popular attractions, & major highways. The SPACIOUS Living Room has a brick fireplace, creating a cozy atmosphere. The heart of the home unfolds as you step into the Formal Dining Room w/ sliders that lead to a DELIGHTFUL SCREENED-IN PORCH, ideal for enjoying the outdoors in comfort. The Kitchen boast plenty of cabinet & counter space. 3bds including the Primary w/ its own PRIVATE bath. The LL opens up a world of possibilities w/ its EXPANSIVE finished area. The Family Room beckons you to unwind & entertain w/ guests. This home also has a COVERED FRONT PORCH that presents a curb appeal & offers a spot to enjoy the outdoors, a 1 car garage, & public water/sewer Embrace the charm and convenience it offers, and make it your own haven in a sought-after community. Don't miss out on this fantastic opportunity. Schedule your showing today!
Zillow last checked: 8 hours ago
Listing updated: March 03, 2025 at 01:50am
Listed by:
James Galligan 570-656-2235,
Keller Williams Real Estate - Stroudsburg 803 Main
Bought with:
Donna Nacarlo, RS287430
The Collective Real Estate Agency
Source: PMAR,MLS#: PM-108872
Facts & features
Interior
Bedrooms & bathrooms
- Bedrooms: 3
- Bathrooms: 2
- Full bathrooms: 2
Primary bedroom
- Description: Carpet Floors
- Level: First
- Area: 183.4
- Dimensions: 14 x 13.1
Bedroom 2
- Description: Carpet Floors
- Level: First
- Area: 157.76
- Dimensions: 13.6 x 11.6
Bedroom 3
- Description: Carpet Floors
- Level: First
- Area: 131.92
- Dimensions: 13.6 x 9.7
Primary bathroom
- Level: First
- Area: 28.09
- Dimensions: 5.3 x 5.3
Bathroom 2
- Level: First
- Area: 28.8
- Dimensions: 7.2 x 4
Dining room
- Description: Carpet Floors | Sliders to Screen Porch
- Level: First
- Area: 156.2
- Dimensions: 14.2 x 11
Family room
- Description: Finished Basement
- Level: Lower
- Area: 839.52
- Dimensions: 31.8 x 26.4
Kitchen
- Level: First
- Area: 121.1
- Dimensions: 11.11 x 10.9
Living room
- Description: Carpet Floors | Brick Fireplace
- Level: First
- Area: 314.9
- Dimensions: 23.5 x 13.4
Heating
- Baseboard, Electric, Natural Gas
Cooling
- Ceiling Fan(s), Central Air
Appliances
- Included: Electric Range, Refrigerator, Water Heater, Dishwasher, Washer, Dryer
- Laundry: Electric Dryer Hookup, Washer Hookup
Features
- Eat-in Kitchen, Storage, Other
- Flooring: Carpet, Linoleum, Slate, Vinyl
- Doors: Storm Door(s)
- Basement: Full,Exterior Entry,Walk-Out Access,Partially Finished,Heated
- Has fireplace: Yes
- Fireplace features: Living Room, Brick
- Common walls with other units/homes: No Common Walls
Interior area
- Total structure area: 2,331
- Total interior livable area: 2,024 sqft
- Finished area above ground: 1,184
- Finished area below ground: 840
Property
Parking
- Total spaces: 1
- Parking features: Garage - Attached
- Attached garage spaces: 1
Features
- Stories: 1
- Patio & porch: Porch, Screened
Lot
- Size: 0.33 Acres
- Features: Corner Lot, Level, Cleared, Not In Development
Details
- Parcel number: 17.11A.1.5
- Zoning description: Residential
Construction
Type & style
- Home type: SingleFamily
- Architectural style: Ranch
- Property subtype: Single Family Residence
Materials
- Brick, Vinyl Siding
- Roof: Asphalt,Fiberglass
Condition
- Year built: 1967
Utilities & green energy
- Sewer: Public Sewer
- Water: Public
- Utilities for property: Cable Available
Community & neighborhood
Location
- Region: Stroudsburg
- Subdivision: None
HOA & financial
HOA
- Has HOA: No
- Amenities included: None
Other
Other facts
- Listing terms: Cash,Conventional,FHA,USDA Loan,VA Loan
- Road surface type: Paved
Price history
| Date | Event | Price |
|---|---|---|
| 9/29/2023 | Sold | $295,000+0.3%$146/sqft |
Source: PMAR #PM-108872 Report a problem | ||
| 8/24/2023 | Listed for sale | $294,000$145/sqft |
Source: PMAR #PM-108872 Report a problem | ||
Public tax history
| Year | Property taxes | Tax assessment |
|---|---|---|
| 2025 | $5,742 +4.4% | $161,080 |
| 2024 | $5,501 +2.3% | $161,080 |
| 2023 | $5,377 +2.4% | $161,080 |
Find assessor info on the county website
Neighborhood: 18360
Nearby schools
GreatSchools rating
- 4/10B F Morey El SchoolGrades: K-4Distance: 1.2 mi
- 7/10Stroudsburg Junior High SchoolGrades: 8-9Distance: 2.3 mi
- 7/10Stroudsburg High SchoolGrades: 10-12Distance: 1.2 mi
Get pre-qualified for a loan
At Zillow Home Loans, we can pre-qualify you in as little as 5 minutes with no impact to your credit score.An equal housing lender. NMLS #10287.
Sell with ease on Zillow
Get a Zillow Showcase℠ listing at no additional cost and you could sell for —faster.
$341,300
2% more+$6,826
With Zillow Showcase(estimated)$348,126
