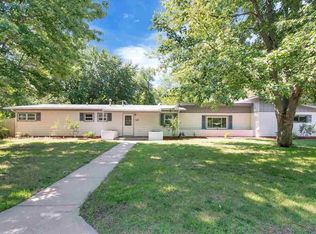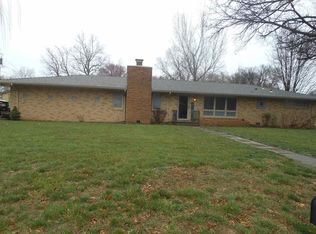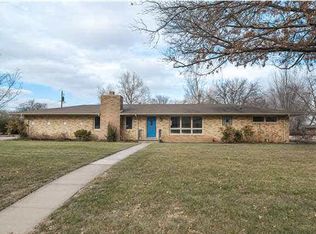Welcome home! Nestled on a wooded 0.48 acre lot within walking distance of Northridge Elementary School, this sprawling brick ranch is move-in ready. Offering almost 2,500 sq ft and three living spaces on one level, this charmer is filled with character throughout. Enjoy refinished hardwoods, neutral decor, built-ins, wood beams, white trim, formal dining, a wood burning fireplace, mudroom, sunroom, updated bathrooms, unfinished basement, side load garage, sprinkler system, irrigation well, and a fenced backyard. The 20' x 20' basement storm shelter is full concrete and has heating/air; it offers storage or additional space. Extend your living area outdoors in a park-like setting with an expansive covered patio with lighting, a ceiling fan and a 220 electric outlet, a storage shed, playhouse, and lush landscaping. Save money on your utilities with vinyl replacement windows. Conveniently located, quality built, tastefully updated, and carefully maintained, this is a must see!
This property is off market, which means it's not currently listed for sale or rent on Zillow. This may be different from what's available on other websites or public sources.



