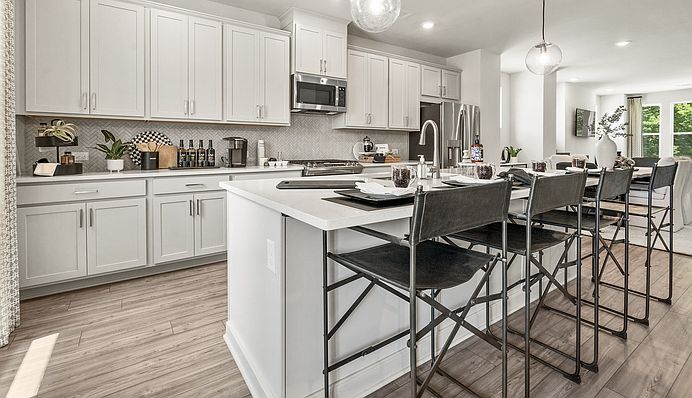MLS#7538268 REPRESENTATIVE PHOTOS ADDED. New Construction - July Completion! The Auburn in Henson Square, is a beautifully designed three-story townhome at Henson Square! Step into a welcoming entryway, where a secondary bedroom and full bath are conveniently located off the foyer, along with garage access and a staircase leading up. The second floor boasts an open-concept layout, where the gathering room effortlessly connects to the stylish kitchen, featuring a spacious island and ample cabinetry—ideal for both casual get-togethers and elegant dinner parties. Enjoy your morning coffee on the covered deck. Upstairs, the private primary suite provides a relaxing retreat with a spa-like bath and generous walk-in closet. Two additional secondary bedrooms, a shared full bath, and a conveniently located laundry room complete the third floor, ensuring plenty of space and comfort for everyone. Structural options added include: covered patio, LVP stair treads, and open rails at staircase.
Pending
Special offer
$456,045
401 Nix Ln, Lawrenceville, GA 30046
4beds
2,314sqft
Townhouse, Residential
Built in 2025
-- sqft lot
$449,900 Zestimate®
$197/sqft
$175/mo HOA
What's special
Covered deckSpacious islandOpen-concept layoutStylish kitchenCovered patioGenerous walk-in closetAmple cabinetry
- 126 days
- on Zillow |
- 10 |
- 0 |
Zillow last checked: 7 hours ago
Listing updated: July 01, 2025 at 09:22am
Listing Provided by:
Jerry Horn,
Taylor Morrison Realty of Georgia, Inc. 770-945-3600
Source: FMLS GA,MLS#: 7538268
Travel times
Schedule tour
Select your preferred tour type — either in-person or real-time video tour — then discuss available options with the builder representative you're connected with.
Select a date
Facts & features
Interior
Bedrooms & bathrooms
- Bedrooms: 4
- Bathrooms: 4
- Full bathrooms: 3
- 1/2 bathrooms: 1
Rooms
- Room types: Other
Primary bedroom
- Features: None
- Level: None
Bedroom
- Features: None
Primary bathroom
- Features: Double Vanity, Shower Only
Dining room
- Features: Open Concept
Kitchen
- Features: Breakfast Room, Cabinets Other, Eat-in Kitchen, Kitchen Island, Pantry, Pantry Walk-In, Solid Surface Counters, View to Family Room
Heating
- Central, Electric, Forced Air, Heat Pump
Cooling
- Central Air
Appliances
- Included: Electric Water Heater, Gas Cooktop
- Laundry: In Hall, Laundry Room, Upper Level
Features
- Double Vanity, Entrance Foyer, High Ceilings 9 ft Lower, High Ceilings 9 ft Main, High Ceilings 9 ft Upper
- Flooring: Carpet, Ceramic Tile, Sustainable
- Windows: None
- Basement: None
- Attic: Pull Down Stairs
- Has fireplace: No
- Fireplace features: None
- Common walls with other units/homes: End Unit
Interior area
- Total structure area: 2,314
- Total interior livable area: 2,314 sqft
Video & virtual tour
Property
Parking
- Total spaces: 2
- Parking features: Attached, Driveway, Garage, Garage Door Opener, Garage Faces Rear
- Attached garage spaces: 2
- Has uncovered spaces: Yes
Accessibility
- Accessibility features: None
Features
- Levels: Three Or More
- Patio & porch: Covered, Rear Porch
- Exterior features: None
- Pool features: None
- Spa features: None
- Fencing: None
- Has view: Yes
- View description: City, Park/Greenbelt
- Waterfront features: None
- Body of water: None
Lot
- Features: Landscaped
Details
- Additional structures: None
- Other equipment: None
- Horse amenities: None
Construction
Type & style
- Home type: Townhouse
- Architectural style: Contemporary,Modern
- Property subtype: Townhouse, Residential
- Attached to another structure: Yes
Materials
- Brick Front, Cement Siding
- Foundation: Slab
- Roof: Composition
Condition
- Under Construction
- New construction: Yes
- Year built: 2025
Details
- Builder name: Taylor Morrison
- Warranty included: Yes
Utilities & green energy
- Electric: None
- Sewer: Public Sewer
- Water: Public
- Utilities for property: Natural Gas Available, Sewer Available, Underground Utilities
Green energy
- Energy efficient items: Appliances, Doors, HVAC, Insulation, Lighting, Thermostat, Water Heater, Windows
- Energy generation: None
Community & HOA
Community
- Features: Dog Park, Homeowners Assoc, Near Schools, Near Shopping, Near Trails/Greenway, Street Lights
- Security: Carbon Monoxide Detector(s)
- Subdivision: Henson Square
HOA
- Has HOA: Yes
- Services included: Insurance, Maintenance Grounds, Maintenance Structure, Reserve Fund
- HOA fee: $175 monthly
- HOA phone: 678-352-3310
Location
- Region: Lawrenceville
Financial & listing details
- Price per square foot: $197/sqft
- Date on market: 3/10/2025
- Listing terms: Cash,Conventional,FHA,VA Loan,Other
- Ownership: Fee Simple
- Road surface type: Paved
About the community
ParkTrailsViews
Discover Henson Square, a brand-new community of sleek, 3-story townhomes situated in scenic Rhodes-Jordan Park in desirable Gwinnett County. Just minutes from downtown Lawrenceville, these townhomes offer quick commutes and endless possibilities. Step outside for a run in the park, or stroll to nearby bars and restaurants for a vibrant urban experience.
Visit our stunning model home, open daily, to explore move-in ready homes today! Then, discover more reasons to love our new townhomes in Lawrenceville, GA, below.
Secure 1% lower than current market rate
Choosing a home that can close later? We've got you covered with Buy Build Flex™ when using our affiliated lender, Taylor Morrison Home Funding, Inc.Source: Taylor Morrison

