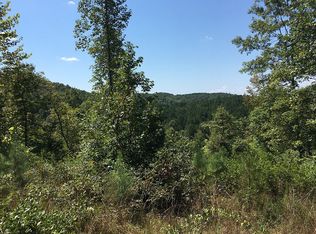Welcome to 401 Newton Road in Pickens, SC! Nestled on 5.64 acres, this home offers plenty of privacy. Home was built in 2017! Featuring a large front porch & a large back deck area, with a 12x12 section of it being covered making it easy to enjoy anytime of year! Walking in the front door, you will be met with an open concept living space. Living room has a great flow to the kitchen & offers seating at the peninsula. Kitchen has beautiful dark stain cabinets, complimented nicely with granite countertops. Stainless steel appliances will remain with the home. Kitchen provides enough space for a table & chairs for a dining area! Lovely engineered hardwood floors flow throughout the main living area. Master bedroom provides ample space, access to a private bathroom & a walk-in closet. Master bathroom has a walk-in shower. Off the hall you will find two additional bedrooms & a full bathroom. Hall bathroom also has a walk-in shower with sliding doors. Walk-in laundry room has access from both the kitchen & the hall bathroom. Home has smooth ceilings & vinyl windows tilt-in windows. Built in 2017 & has been VERY well maintained! Private front porch is the perfect spot to relax & gaze over the property. As mentioned before, to the rear of the home is a large deck area, with a 12x12 section of it being covered. This deck provides access to the side yard where the owners have set up a great area to enjoy the outdoors! Portion of the yard around the house is fenced in - great for kids or animals! Two outbuildings will remain with the home, great space for storage or a workshop! Do not let this little piece of paradise slip away, make your appointment today!
This property is off market, which means it's not currently listed for sale or rent on Zillow. This may be different from what's available on other websites or public sources.

