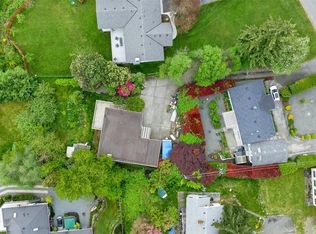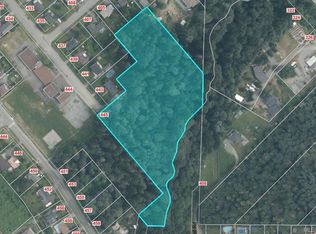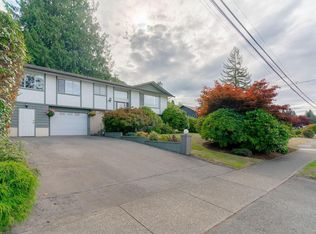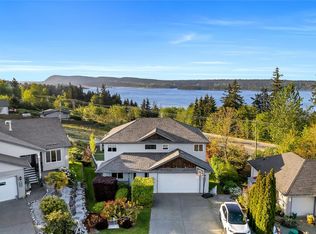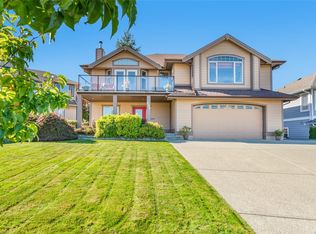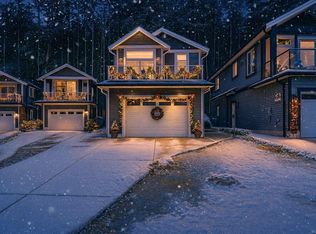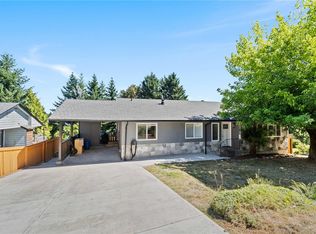401 Neville St #A, Ladysmith, BC V9G 1V7
What's special
- 76 days |
- 40 |
- 1 |
Zillow last checked: 8 hours ago
Listing updated: October 25, 2025 at 01:14pm
Brianne Mactier,
eXp Realty (NA),
Cheri Mactier,
eXp Realty (NA)
Facts & features
Interior
Bedrooms & bathrooms
- Bedrooms: 5
- Bathrooms: 4
- Main level bathrooms: 2
- Main level bedrooms: 3
Kitchen
- Level: Main,Lower
Heating
- Forced Air, Heat Pump, Natural Gas
Cooling
- Central Air
Appliances
- Laundry: Inside
Features
- Basement: None
- Number of fireplaces: 1
- Fireplace features: Gas
Interior area
- Total structure area: 3,758
- Total interior livable area: 3,266 sqft
Video & virtual tour
Property
Parking
- Total spaces: 3
- Parking features: Driveway, Garage Double, RV Access/Parking
- Garage spaces: 2
- Has uncovered spaces: Yes
Features
- Entry location: Main Level
- Has view: Yes
- View description: Mountain(s), Ocean
- Has water view: Yes
- Water view: Ocean
Lot
- Size: 6,534 Square Feet
Details
- Parcel number: 026426757
- Zoning: R-1
- Zoning description: Residential
Construction
Type & style
- Home type: SingleFamily
- Property subtype: Single Family Residence
Materials
- Frame Wood
- Foundation: Concrete Perimeter
- Roof: Asphalt Shingle
Condition
- Updated/Remodeled
- New construction: No
- Year built: 2008
Utilities & green energy
- Water: Municipal
Community & HOA
Location
- Region: Ladysmith
Financial & listing details
- Price per square foot: C$303/sqft
- Tax assessed value: C$1,024,000
- Annual tax amount: C$7,017
- Date on market: 9/29/2025
- Ownership: Freehold
(250) 896-7457
By pressing Contact Agent, you agree that the real estate professional identified above may call/text you about your search, which may involve use of automated means and pre-recorded/artificial voices. You don't need to consent as a condition of buying any property, goods, or services. Message/data rates may apply. You also agree to our Terms of Use. Zillow does not endorse any real estate professionals. We may share information about your recent and future site activity with your agent to help them understand what you're looking for in a home.
Price history
Price history
| Date | Event | Price |
|---|---|---|
| 9/29/2025 | Listed for sale | C$989,000C$303/sqft |
Source: VIVA #1014990 Report a problem | ||
Public tax history
Public tax history
Tax history is unavailable.Climate risks
Neighborhood: V9G
Nearby schools
GreatSchools rating
No schools nearby
We couldn't find any schools near this home.
- Loading
