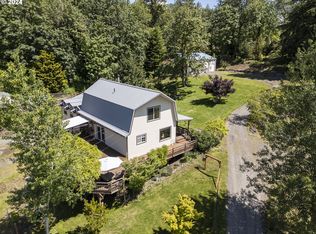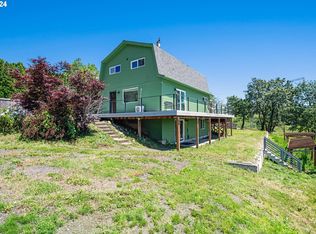Sold
$820,000
401 NE Lucas Rd, Troutdale, OR 97060
4beds
3,046sqft
Residential, Single Family Residence
Built in 1978
4.1 Acres Lot
$790,800 Zestimate®
$269/sqft
$3,471 Estimated rent
Home value
$790,800
$735,000 - $846,000
$3,471/mo
Zestimate® history
Loading...
Owner options
Explore your selling options
What's special
Welcome to this amazing home and property located in Troutdale just off the Columbia River Historic Highway, the Gateway to the Gorge. This ideal location is situated minutes from PDX, downtown Portland, Gresham, and the waterfalls of the Gorge. The 3,046 sq. ft. 4 bedroom, 3 bath home on 4.1 usable acres is perfect for those who would like peace and quiet while enjoying amazing views from an expansive deck. Vaulted ceilings, an open floor plan, and a large basement create a great home and place to entertain. Basement can be used as an apartment with own entrance. The property has been fenced and includes a large shop, garden plot, chicken coop, and barn for those who choose to live the hobby farm life by taking advantage of all this space has to offer. Drive through 36'x24'shop with attached covered area for your boat or equipment. New Trex deck with cable fencing and propane hookup, perfect for summer gatherings. This is a must see home and property.
Zillow last checked: 8 hours ago
Listing updated: June 14, 2023 at 11:50pm
Listed by:
Kip Johnson 971-645-2019,
Jones Group Realtors, LLC,
Lisa Johnson 971-645-5492,
Jones Group Realtors, LLC
Bought with:
Steve Kaer, 791100095
Kaer Property Group
Source: RMLS (OR),MLS#: 23437761
Facts & features
Interior
Bedrooms & bathrooms
- Bedrooms: 4
- Bathrooms: 3
- Full bathrooms: 3
- Main level bathrooms: 1
Primary bedroom
- Features: Closet, Wallto Wall Carpet
- Level: Main
- Area: 168
- Dimensions: 14 x 12
Bedroom 2
- Features: Closet, Wallto Wall Carpet
- Level: Upper
- Area: 143
- Dimensions: 13 x 11
Bedroom 3
- Features: Closet, Wallto Wall Carpet
- Level: Upper
- Area: 143
- Dimensions: 13 x 11
Bedroom 4
- Level: Lower
- Area: 143
- Dimensions: 13 x 11
Dining room
- Features: Beamed Ceilings, Ceiling Fan, Vaulted Ceiling, Wallto Wall Carpet
- Level: Main
- Area: 198
- Dimensions: 18 x 11
Family room
- Features: Sliding Doors, Wallto Wall Carpet, Wood Stove
- Level: Lower
- Area: 592
- Dimensions: 16 x 37
Kitchen
- Features: Bay Window, Dishwasher, Disposal, Eat Bar, Microwave, Free Standing Range, Vinyl Floor
- Level: Main
- Area: 208
- Width: 16
Living room
- Features: Balcony, Beamed Ceilings, Ceiling Fan, Fireplace, Sliding Doors, Vaulted Ceiling, Wallto Wall Carpet
- Level: Main
- Area: 272
- Dimensions: 16 x 17
Heating
- Heat Pump, Passive Solar, Fireplace(s)
Cooling
- Heat Pump
Appliances
- Included: Dishwasher, Disposal, Free-Standing Range, Free-Standing Refrigerator, Microwave, Electric Water Heater
- Laundry: Laundry Room
Features
- Ceiling Fan(s), High Ceilings, High Speed Internet, Vaulted Ceiling(s), Closet, Beamed Ceilings, Eat Bar, Balcony
- Flooring: Concrete, Laminate, Tile, Vinyl, Wall to Wall Carpet
- Doors: Sliding Doors
- Windows: Double Pane Windows, Vinyl Frames, Bay Window(s)
- Basement: Daylight,Finished,Separate Living Quarters Apartment Aux Living Unit
- Number of fireplaces: 2
- Fireplace features: Propane, Stove, Wood Burning Stove
Interior area
- Total structure area: 3,046
- Total interior livable area: 3,046 sqft
Property
Parking
- Total spaces: 2
- Parking features: Driveway, Off Street, RV Access/Parking, RV Boat Storage, Garage Door Opener, Attached
- Attached garage spaces: 2
- Has uncovered spaces: Yes
Features
- Stories: 3
- Patio & porch: Deck
- Exterior features: Garden, Yard, Balcony
- Fencing: Fenced
- Has view: Yes
- View description: Territorial
Lot
- Size: 4.10 Acres
- Features: Gentle Sloping, Level, Acres 3 to 5
Details
- Additional structures: Barn, Outbuilding, RVParking, RVBoatStorage, SeparateLivingQuartersApartmentAuxLivingUnit
- Parcel number: R322593
- Zoning: EFU
Construction
Type & style
- Home type: SingleFamily
- Architectural style: Custom Style
- Property subtype: Residential, Single Family Residence
Materials
- Cedar, Lap Siding
- Foundation: Slab
- Roof: Metal
Condition
- Resale
- New construction: No
- Year built: 1978
Utilities & green energy
- Gas: Propane
- Sewer: Septic Tank, Standard Septic
- Water: Public
- Utilities for property: Cable Connected
Community & neighborhood
Location
- Region: Troutdale
Other
Other facts
- Listing terms: Cash,Conventional,VA Loan
- Road surface type: Gravel
Price history
| Date | Event | Price |
|---|---|---|
| 6/14/2023 | Sold | $820,000-4.7%$269/sqft |
Source: | ||
| 5/5/2023 | Pending sale | $860,000+52.2%$282/sqft |
Source: | ||
| 7/10/2007 | Sold | $565,000$185/sqft |
Source: Public Record Report a problem | ||
Public tax history
| Year | Property taxes | Tax assessment |
|---|---|---|
| 2025 | $5,783 +3.5% | $375,630 +3% |
| 2024 | $5,589 +2.2% | $364,690 +3% |
| 2023 | $5,466 +8.8% | $354,070 +3% |
Find assessor info on the county website
Neighborhood: 97060
Nearby schools
GreatSchools rating
- 7/10Corbett SchoolGrades: K-12Distance: 1.7 mi
Schools provided by the listing agent
- Elementary: Corbett
- Middle: Corbett
- High: Corbett
Source: RMLS (OR). This data may not be complete. We recommend contacting the local school district to confirm school assignments for this home.
Get a cash offer in 3 minutes
Find out how much your home could sell for in as little as 3 minutes with a no-obligation cash offer.
Estimated market value
$790,800

