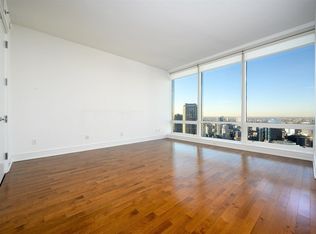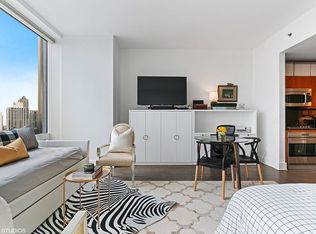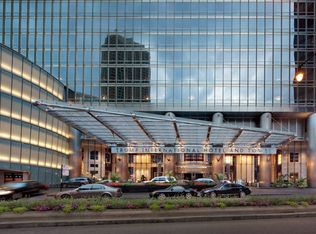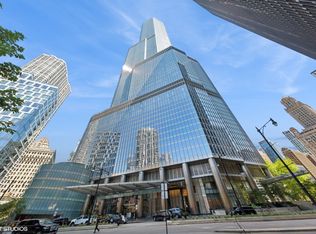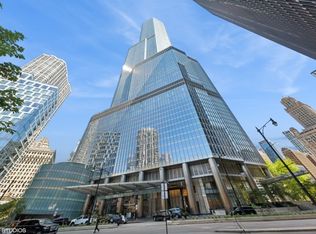Experience breathtaking panoramic views of the entire South and West city skyline from this exquisite one-bedroom residence with a den, offering over 1,300 square feet of luxurious living space. The home features elegant hardwood floors throughout, creating a warm and inviting ambiance. The spacious living and dining area flows seamlessly into an open-concept kitchen equipped with top-of-the-line Wolf, Miele, and Sub-Zero appliances, complemented by a convenient pantry. A laundry closet with a side-by-side washer and dryer adds to the practicality of this sophisticated home. The generous master bedroom is a true retreat, complete with a spa-like en-suite master bath adorned with Italian stone. This luxurious bathroom boasts a large jetted tub, a separate glass-enclosed shower, dual vanities, and an expansive, well-organized walk-in closet. The separate den offers versatility, perfect for use as a cozy sitting area, a home office, or even a guest room with a pull-out sofa. Electric blinds throughout the residence provide both convenience and privacy. Residents will enjoy access to an array of five-star amenities, including 24-hour door staff, concierge services, maid service, in-room dining, a state-of-the-art health club, and a serene spa. Additionally, a full-size storage cage is included for added convenience. This exceptional residence must be seen in person to fully appreciate its unparalleled views and luxurious finishes.
Active
$690,000
401 N Wabash Ave UNIT 78G, Chicago, IL 60601
1beds
1,324sqft
Est.:
Condominium, Single Family Residence
Built in 2008
-- sqft lot
$-- Zestimate®
$521/sqft
$1,569/mo HOA
What's special
Spa-like en-suite master bathExquisite one-bedroom residenceSeparate denLarge jetted tubElegant hardwood floorsConvenient pantryItalian stone
- 252 days |
- 96 |
- 3 |
Zillow last checked: 8 hours ago
Listing updated: November 30, 2025 at 10:07pm
Listing courtesy of:
James Qiu 312-825-8448,
Kale Realty
Source: MRED as distributed by MLS GRID,MLS#: 12327224
Tour with a local agent
Facts & features
Interior
Bedrooms & bathrooms
- Bedrooms: 1
- Bathrooms: 2
- Full bathrooms: 1
- 1/2 bathrooms: 1
Rooms
- Room types: Den
Primary bedroom
- Features: Bathroom (Full)
- Level: Main
- Area: 224 Square Feet
- Dimensions: 16X14
Den
- Level: Main
- Area: 110 Square Feet
- Dimensions: 11X10
Dining room
- Level: Main
- Dimensions: COMBO
Family room
- Level: Main
- Area: 315 Square Feet
- Dimensions: 21X15
Kitchen
- Level: Main
- Area: 96 Square Feet
- Dimensions: 8X12
Laundry
- Level: Main
- Area: 15 Square Feet
- Dimensions: 3X5
Living room
- Level: Main
- Area: 315 Square Feet
- Dimensions: 21X15
Heating
- Electric
Cooling
- Central Air
Features
- Basement: None
Interior area
- Total structure area: 0
- Total interior livable area: 1,324 sqft
Property
Accessibility
- Accessibility features: Two or More Access Exits, Disability Access
Features
- Has view: Yes
- View description: Front of Property
- Water view: Front of Property
Details
- Parcel number: 17101350382033
- Special conditions: List Broker Must Accompany
Construction
Type & style
- Home type: Condo
- Property subtype: Condominium, Single Family Residence
Materials
- Glass
Condition
- New construction: No
- Year built: 2008
Utilities & green energy
- Sewer: Shared Septic
- Water: Lake Michigan
Community & HOA
HOA
- Has HOA: Yes
- Services included: Heat, Air Conditioning, Water, Gas, Security, Doorman, Cable TV, Clubhouse, Exercise Facilities, Pool, Exterior Maintenance, Lawn Care, Scavenger, Snow Removal
- HOA fee: $1,569 monthly
Location
- Region: Chicago
Financial & listing details
- Price per square foot: $521/sqft
- Tax assessed value: $867,670
- Annual tax amount: $18,306
- Date on market: 4/2/2025
- Ownership: Condo
Estimated market value
Not available
Estimated sales range
Not available
Not available
Price history
Price history
| Date | Event | Price |
|---|---|---|
| 11/25/2025 | Listed for sale | $690,000$521/sqft |
Source: | ||
| 11/14/2025 | Pending sale | $690,000$521/sqft |
Source: | ||
| 10/21/2025 | Contingent | $690,000$521/sqft |
Source: | ||
| 6/4/2025 | Listed for sale | $690,000$521/sqft |
Source: | ||
| 5/28/2025 | Pending sale | $690,000$521/sqft |
Source: | ||
Public tax history
Public tax history
| Year | Property taxes | Tax assessment |
|---|---|---|
| 2023 | $18,307 +2.6% | $86,767 |
| 2022 | $17,846 -10% | $86,767 -12% |
| 2021 | $19,827 -0.7% | $98,599 +10% |
Find assessor info on the county website
BuyAbility℠ payment
Est. payment
$6,251/mo
Principal & interest
$3359
HOA Fees
$1569
Other costs
$1323
Climate risks
Neighborhood: River North
Nearby schools
GreatSchools rating
- 3/10Ogden Elementary SchoolGrades: PK-8Distance: 0.8 mi
- 1/10Wells Community Academy High SchoolGrades: 9-12Distance: 2.2 mi
Schools provided by the listing agent
- District: 299
Source: MRED as distributed by MLS GRID. This data may not be complete. We recommend contacting the local school district to confirm school assignments for this home.
- Loading
- Loading
