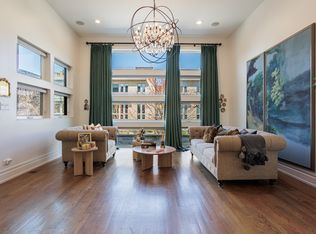Spacious Trump Tower 3-bedroom + den/3.5-bath residence offers extraordinary views East to the lake /North & South, from floor-to-ceiling windows. Gracious Living room and dining room accented by a stone fireplace. This furnished rental is ready for move-in. Harwood floors throughout. New Custom kitchen cabinets, a new Wolf gas stove top, and a Sub-Zero complete this Chef's delight. The Kitchen is open to a den/ dining area. Huge Primary has a fireplace, 2 enormous walk-in closets, and a custom primary spa bath. There are 2 additional large family bedrooms with full baths. 1 parking space included. Trump International's 5-star amenities include a World-class Spa and Fitness center, indoor pool, dog run, and 24-hour doorman and concierge service.
House for rent
$10,500/mo
401 N Wabash Ave UNIT 64A, Chicago, IL 60601
3beds
3,080sqft
Price may not include required fees and charges.
Singlefamily
Available now
Cats, dogs OK
Air conditioner, central air
Gas dryer hookup laundry
1 Attached garage space parking
Electric, forced air, zoned, fireplace
What's special
Stone fireplaceFloor-to-ceiling windowsExtraordinary viewsCustom kitchen cabinetsWolf gas stove topHarwood floorsEnormous walk-in closets
- 31 days
- on Zillow |
- -- |
- -- |
Travel times
Start saving for your dream home
Consider a first time home buyer savings account designed to grow your down payment with up to a 6% match & 4.15% APY.
Facts & features
Interior
Bedrooms & bathrooms
- Bedrooms: 3
- Bathrooms: 4
- Full bathrooms: 3
- 1/2 bathrooms: 1
Heating
- Electric, Forced Air, Zoned, Fireplace
Cooling
- Air Conditioner, Central Air
Appliances
- Included: Dishwasher, Disposal, Dryer, Freezer, Microwave, Refrigerator, Stove, Washer
- Laundry: Gas Dryer Hookup, In Unit, Main Level
Features
- Storage, View
- Flooring: Hardwood, Laminate
- Has fireplace: Yes
- Furnished: Yes
Interior area
- Total interior livable area: 3,080 sqft
Property
Parking
- Total spaces: 1
- Parking features: Attached, Garage, Covered
- Has attached garage: Yes
- Details: Contact manager
Features
- Exterior features: Attached, Blinds, Cable included in rent, Doorman included in rent, Exterior Maintenance included in rent, Flooring: Laminate, Garage, Garage Door Opener, Gas Dryer Hookup, Gas Starter, Gas included in rent, Heating included in rent, Heating system: Forced Air, Heating system: Zoned, Heating: Electric, In Unit, Lake Front, Living Room, Main Level, Master Bedroom, No Disability Access, No additional rooms, On Site, Parking included in rent, Pool included in rent, Scavenger included in rent, View Type: Front of Property, Water included in rent
- Has view: Yes
- View description: Water View
- Has water view: Yes
- Water view: Waterfront
Details
- Parcel number: 17101350381800
Construction
Type & style
- Home type: SingleFamily
- Property subtype: SingleFamily
Condition
- Year built: 2008
Utilities & green energy
- Utilities for property: Cable, Gas, Water
Community & HOA
Location
- Region: Chicago
Financial & listing details
- Lease term: Contact For Details
Price history
| Date | Event | Price |
|---|---|---|
| 5/30/2025 | Price change | $10,500-16%$3/sqft |
Source: MRED as distributed by MLS GRID #12354111 | ||
| 5/13/2025 | Listed for rent | $12,500$4/sqft |
Source: MRED as distributed by MLS GRID #12354111 | ||
![[object Object]](https://photos.zillowstatic.com/fp/3e31c0a3c7372e1180944c81b88e3e6a-p_i.jpg)
