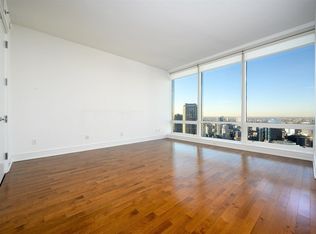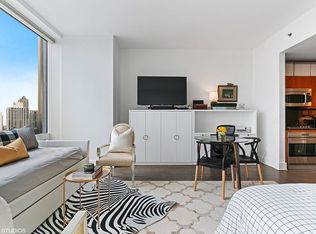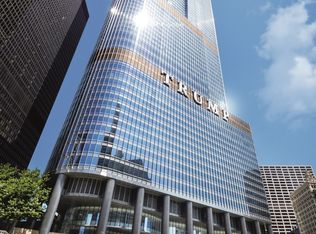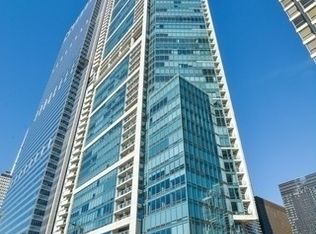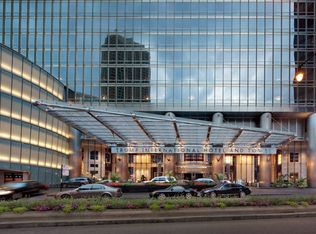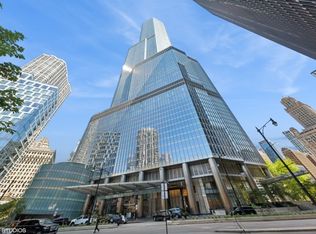Hotel Floor Suite - A Glamorous 1-Bedroom, 2-Bathroom Masterpiece Discover a one-of-a-kind opportunity to own this highly sought-after suite with breathtaking wraparound views of the Chicago River, Lake Michigan, and the city's most iconic landmarks. Floor-to-ceiling windows flood the space with natural light, highlighting the impeccable finishes throughout. Experience unparalleled luxury with access to 5-star Diamond-rated amenities and services, including the renowned Terrace at 16, the chic Rebar lounge, and so much more. This extraordinary suite offers an unmatched lifestyle in the heart of Chicago. Please note: No pets allowed.
Active
$829,900
401 N Wabash Ave UNIT 2332, Chicago, IL 60601
1beds
1,663sqft
Est.:
Condominium, Single Family Residence
Built in 2008
-- sqft lot
$-- Zestimate®
$499/sqft
$2,515/mo HOA
What's special
Impeccable finishesFloor-to-ceiling windowsBreathtaking wraparound views
- 278 days |
- 95 |
- 5 |
Zillow last checked: 8 hours ago
Listing updated: November 09, 2025 at 07:11am
Listing courtesy of:
James Qiu 312-825-8448,
Kale Realty
Source: MRED as distributed by MLS GRID,MLS#: 12305218
Tour with a local agent
Facts & features
Interior
Bedrooms & bathrooms
- Bedrooms: 1
- Bathrooms: 2
- Full bathrooms: 2
Rooms
- Room types: No additional rooms
Primary bedroom
- Features: Flooring (Carpet), Bathroom (Full)
- Level: Main
- Area: 380 Square Feet
- Dimensions: 20X19
Dining room
- Features: Flooring (Carpet)
- Level: Main
- Area: 308 Square Feet
- Dimensions: 14X22
Kitchen
- Features: Flooring (Ceramic Tile)
- Level: Main
- Area: 72 Square Feet
- Dimensions: 8X9
Living room
- Features: Flooring (Carpet)
- Level: Main
- Area: 460 Square Feet
- Dimensions: 20X23
Heating
- Electric
Cooling
- Central Air
Appliances
- Included: Range, Microwave, Dishwasher, Refrigerator
Features
- Basement: None
- Number of fireplaces: 1
- Fireplace features: Living Room
Interior area
- Total structure area: 0
- Total interior livable area: 1,663 sqft
Property
Accessibility
- Accessibility features: No Disability Access
Features
- Has view: Yes
- View description: Front of Property
- Water view: Front of Property
Details
- Parcel number: 17101350391246
- Special conditions: List Broker Must Accompany
Construction
Type & style
- Home type: Condo
- Property subtype: Condominium, Single Family Residence
Materials
- Glass
Condition
- New construction: No
- Year built: 2008
Utilities & green energy
- Sewer: Public Sewer
- Water: Lake Michigan
Community & HOA
HOA
- Has HOA: Yes
- Amenities included: Door Person, Elevator(s), Exercise Room, Health Club, On Site Manager/Engineer, Indoor Pool, Restaurant, Sauna, Security Door Lock(s), Service Elevator(s), Valet/Cleaner
- Services included: Air Conditioning, Water, Insurance, Security, Doorman, Cable TV, Exercise Facilities, Pool, Exterior Maintenance, Scavenger, Snow Removal
- HOA fee: $2,515 monthly
Location
- Region: Chicago
Financial & listing details
- Price per square foot: $499/sqft
- Annual tax amount: $12,068
- Date on market: 3/6/2025
- Ownership: Condo
Estimated market value
Not available
Estimated sales range
Not available
Not available
Price history
Price history
| Date | Event | Price |
|---|---|---|
| 3/6/2025 | Listed for sale | $829,900+18.6%$499/sqft |
Source: | ||
| 6/16/2022 | Sold | $700,000-17.6%$421/sqft |
Source: | ||
| 5/9/2022 | Listed for sale | $850,000$511/sqft |
Source: | ||
Public tax history
Public tax history
Tax history is unavailable.BuyAbility℠ payment
Est. payment
$8,145/mo
Principal & interest
$4040
HOA Fees
$2515
Other costs
$1591
Climate risks
Neighborhood: River North
Nearby schools
GreatSchools rating
- 3/10Ogden Elementary SchoolGrades: PK-8Distance: 0.8 mi
- 1/10Wells Community Academy High SchoolGrades: 9-12Distance: 2.2 mi
Schools provided by the listing agent
- District: 299
Source: MRED as distributed by MLS GRID. This data may not be complete. We recommend contacting the local school district to confirm school assignments for this home.
- Loading
- Loading
