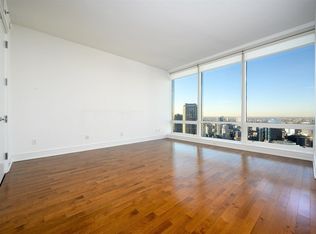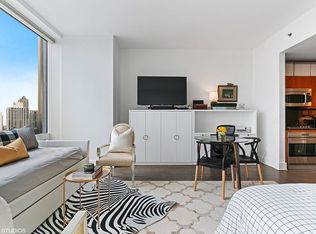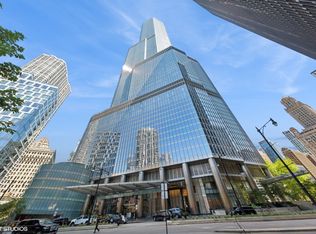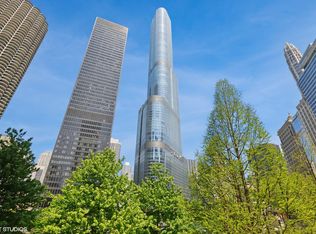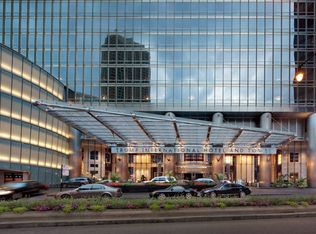Perched majestically on the 81st floor of Trump Tower, this spectacular sky home redefines luxury living with its breathtaking, unobstructed lake vistas framed by soaring 10-foot floor-to-ceiling windows-an ever-changing masterpiece of nature's grandeur. Exquisite craftsmanship radiates throughout, from the Snaidero cabinetry and top-tier Sub-Zero, Miele & Wolf appliances to the gleaming granite countertops, while the master suite pampers with a sumptuous whirlpool tub and marble-clad spa bath. Rich hardwood floors flow seamlessly beneath your feet, leading you to discover the unparalleled elegance of this dream residence, all complemented by exclusive access to the Trump Hotel's world-class health club and spa-where every amenity whispers indulgence. Here, elevated living reaches its zenith, offering not just a home, but a breathtaking sanctuary above the clouds, where the views are as limitless as the lifestyle.
Active
$1,800,000
401 N Wabash Ave #81F, Chicago, IL 60601
2beds
2,000sqft
Est.:
Condominium, Single Family Residence
Built in 2008
-- sqft lot
$1,708,400 Zestimate®
$900/sqft
$2,680/mo HOA
What's special
Rich hardwood floorsBreathtaking unobstructed lake vistasSnaidero cabinetryGleaming granite countertopsExquisite craftsmanshipMarble-clad spa bathSumptuous whirlpool tub
- 211 days |
- 149 |
- 3 |
Zillow last checked: 8 hours ago
Listing updated: August 13, 2025 at 02:04am
Listing courtesy of:
James Qiu 312-825-8448,
Kale Realty
Source: MRED as distributed by MLS GRID,MLS#: 12362795
Tour with a local agent
Facts & features
Interior
Bedrooms & bathrooms
- Bedrooms: 2
- Bathrooms: 3
- Full bathrooms: 2
- 1/2 bathrooms: 1
Rooms
- Room types: No additional rooms
Primary bedroom
- Features: Flooring (Hardwood), Window Treatments (All), Bathroom (Full)
- Level: Main
- Area: 288 Square Feet
- Dimensions: 18X16
Bedroom 2
- Features: Flooring (Hardwood), Window Treatments (All)
- Level: Main
- Area: 180 Square Feet
- Dimensions: 15X12
Dining room
- Level: Main
- Dimensions: COMBO
Kitchen
- Features: Kitchen (Eating Area-Breakfast Bar, Island), Flooring (Hardwood), Window Treatments (All)
- Level: Main
- Area: 135 Square Feet
- Dimensions: 15X9
Living room
- Features: Flooring (Hardwood), Window Treatments (All)
- Level: Main
- Area: 598 Square Feet
- Dimensions: 26X23
Heating
- Electric, Forced Air, Zoned
Cooling
- Central Air
Appliances
- Included: Range, Microwave, Dishwasher, Refrigerator, Washer, Dryer, Disposal
- Laundry: Washer Hookup
Features
- Flooring: Hardwood
- Windows: Screens
- Basement: None
- Number of fireplaces: 1
- Fireplace features: Living Room
Interior area
- Total structure area: 0
- Total interior livable area: 2,000 sqft
Property
Parking
- Total spaces: 2
- Parking features: Garage Door Opener, On Site, Other, Attached, Garage
- Attached garage spaces: 2
- Has uncovered spaces: Yes
Accessibility
- Accessibility features: No Disability Access
Features
- Has view: Yes
- View description: Water
- Water view: Water
- Waterfront features: Lake Front, River Front
Details
- Parcel number: 17101350382001
- Special conditions: List Broker Must Accompany
Construction
Type & style
- Home type: Condo
- Property subtype: Condominium, Single Family Residence
Materials
- Glass
- Foundation: Reinforced Caisson
Condition
- New construction: No
- Year built: 2008
Utilities & green energy
- Electric: Circuit Breakers
- Sewer: Public Sewer
- Water: Public
Community & HOA
Community
- Features: Park
- Subdivision: Trump Tower Chicago
HOA
- Has HOA: Yes
- Amenities included: Bike Room/Bike Trails, Door Person, Elevator(s), Exercise Room, Storage, Health Club, Park, Indoor Pool, Receiving Room, Restaurant, Sauna, Service Elevator(s), Steam Room, Spa/Hot Tub
- Services included: Security, Doorman, Exercise Facilities, Pool, Exterior Maintenance
- HOA fee: $2,680 monthly
Location
- Region: Chicago
Financial & listing details
- Price per square foot: $900/sqft
- Tax assessed value: $1,488,510
- Annual tax amount: $31,406
- Date on market: 5/12/2025
- Ownership: Condo
Estimated market value
$1,708,400
$1.62M - $1.79M
$5,344/mo
Price history
Price history
| Date | Event | Price |
|---|---|---|
| 9/20/2025 | Listing removed | $8,500$4/sqft |
Source: MRED as distributed by MLS GRID #12452027 Report a problem | ||
| 8/21/2025 | Listed for rent | $8,500+13.3%$4/sqft |
Source: MRED as distributed by MLS GRID #12452027 Report a problem | ||
| 5/12/2025 | Listed for sale | $1,800,000-9.8%$900/sqft |
Source: | ||
| 2/14/2024 | Listing removed | -- |
Source: Zillow Rentals Report a problem | ||
| 1/1/2024 | Listing removed | -- |
Source: | ||
Public tax history
Public tax history
| Year | Property taxes | Tax assessment |
|---|---|---|
| 2023 | $31,406 +2.6% | $148,851 |
| 2022 | $30,616 -10% | $148,851 -12% |
| 2021 | $34,014 -0.7% | $169,149 +10% |
Find assessor info on the county website
BuyAbility℠ payment
Est. payment
$15,011/mo
Principal & interest
$8881
Property taxes
$2820
Other costs
$3310
Climate risks
Neighborhood: River North
Nearby schools
GreatSchools rating
- 3/10Ogden Elementary SchoolGrades: PK-8Distance: 0.8 mi
- 1/10Wells Community Academy High SchoolGrades: 9-12Distance: 2.2 mi
Schools provided by the listing agent
- High: Wells Community Academy Senior H
- District: 299
Source: MRED as distributed by MLS GRID. This data may not be complete. We recommend contacting the local school district to confirm school assignments for this home.
- Loading
- Loading
