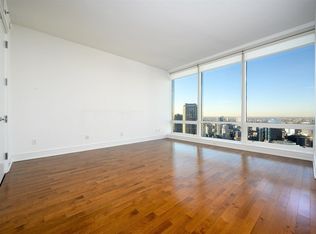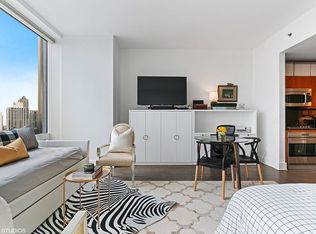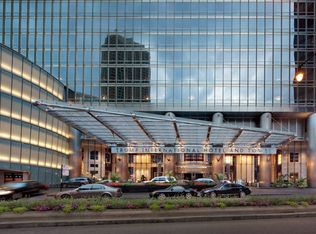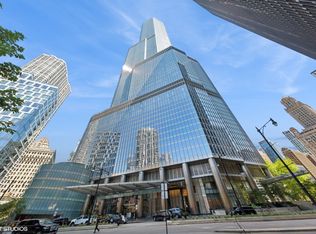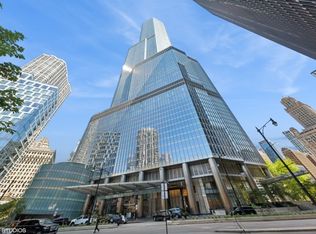Experience unmatched luxury in one of Chicago's most iconic residences, designed by world-renowned architect Adrian Smith, the visionary behind the Burj Khalifa. This high-floor one-bedroom, one-and-a-half-bathroom home offers breathtaking, unobstructed views of the Chicago River, Lake Michigan, and Millennium Park. The gourmet kitchen is a chef's dream, featuring sleek Snaidero cabinetry, premium Miele and Wolf appliances, and elegant hardwood floors. The expansive primary suite provides a true retreat, complete with a spa-like en-suite bathroom and a generous walk-in closet. Residents enjoy access to Trump Tower's world-class amenities, including a state-of-the-art 14,000 sq. ft. health club, a tranquil spa, an indoor pool, concierge services, and fine dining options. One parking space included. Live in the epitome of luxury and convenience in the heart of the city.
Active
$685,000
401 N Wabash Ave #76E, Chicago, IL 60601
1beds
1,017sqft
Est.:
Condominium, Single Family Residence
Built in 2008
-- sqft lot
$-- Zestimate®
$674/sqft
$1,231/mo HOA
What's special
Expansive primary suiteBreathtaking unobstructed viewsElegant hardwood floorsGourmet kitchenSleek snaidero cabinetryGenerous walk-in closetSpa-like en-suite bathroom
- 322 days |
- 117 |
- 5 |
Zillow last checked: 8 hours ago
Listing updated: October 14, 2025 at 08:28am
Listing courtesy of:
Chezi Rafaeli 312-981-5500,
Coldwell Banker Realty
Source: MRED as distributed by MLS GRID,MLS#: 12275513
Tour with a local agent
Facts & features
Interior
Bedrooms & bathrooms
- Bedrooms: 1
- Bathrooms: 2
- Full bathrooms: 1
- 1/2 bathrooms: 1
Rooms
- Room types: No additional rooms
Primary bedroom
- Features: Flooring (Hardwood), Bathroom (Full)
- Level: Main
- Area: 196 Square Feet
- Dimensions: 14X14
Kitchen
- Features: Kitchen (Eating Area-Breakfast Bar, Pantry-Closet), Flooring (Hardwood)
- Level: Main
- Area: 80 Square Feet
- Dimensions: 10X8
Living room
- Features: Flooring (Hardwood)
- Level: Main
- Area: 252 Square Feet
- Dimensions: 18X14
Heating
- Electric, Forced Air, Zoned
Cooling
- Central Air
Appliances
- Included: Range, Microwave, Dishwasher, Refrigerator, Freezer, Washer, Dryer, Disposal
- Laundry: Washer Hookup
Features
- Flooring: Hardwood
- Basement: None
Interior area
- Total structure area: 0
- Total interior livable area: 1,017 sqft
Property
Parking
- Total spaces: 1
- Parking features: On Site, Garage Owned, Attached, Garage
- Attached garage spaces: 1
Accessibility
- Accessibility features: No Disability Access
Features
- Has view: Yes
- View description: Front of Property
- Water view: Front of Property
Details
- Parcel number: 17101350381961
- Special conditions: List Broker Must Accompany
Construction
Type & style
- Home type: Condo
- Property subtype: Condominium, Single Family Residence
Materials
- Glass
Condition
- New construction: No
- Year built: 2008
Utilities & green energy
- Electric: Circuit Breakers
- Sewer: Public Sewer
- Water: Lake Michigan
Community & HOA
Community
- Subdivision: Trump Tower Chicago
HOA
- Has HOA: Yes
- Amenities included: Bike Room/Bike Trails, Door Person, Elevator(s), Exercise Room, Storage, Health Club, On Site Manager/Engineer, Party Room, Indoor Pool, Receiving Room, Restaurant, Sauna, Service Elevator(s), Steam Room, Valet/Cleaner
- Services included: Heat, Air Conditioning, Water, Gas, Doorman, Cable TV, Exercise Facilities, Pool, Scavenger, Internet
- HOA fee: $1,231 monthly
Location
- Region: Chicago
Financial & listing details
- Price per square foot: $674/sqft
- Tax assessed value: $680,670
- Annual tax amount: $14,361
- Date on market: 1/22/2025
- Ownership: Condo
Estimated market value
Not available
Estimated sales range
Not available
Not available
Price history
Price history
| Date | Event | Price |
|---|---|---|
| 12/1/2025 | Listed for rent | $4,750+18.8%$5/sqft |
Source: MRED as distributed by MLS GRID #12525655 Report a problem | ||
| 8/14/2025 | Price change | $685,000-1.4%$674/sqft |
Source: | ||
| 6/2/2025 | Price change | $695,000-7.3%$683/sqft |
Source: | ||
| 4/4/2025 | Price change | $750,000-3.2%$737/sqft |
Source: | ||
| 1/22/2025 | Listed for sale | $775,000$762/sqft |
Source: | ||
Public tax history
Public tax history
| Year | Property taxes | Tax assessment |
|---|---|---|
| 2023 | $14,361 +2.6% | $68,067 |
| 2022 | $14,000 -10% | $68,067 -12% |
| 2021 | $15,554 -0.7% | $77,349 +10% |
Find assessor info on the county website
BuyAbility℠ payment
Est. payment
$5,878/mo
Principal & interest
$3334
HOA Fees
$1231
Other costs
$1313
Climate risks
Neighborhood: River North
Nearby schools
GreatSchools rating
- 3/10Ogden Elementary SchoolGrades: PK-8Distance: 0.8 mi
- 1/10Wells Community Academy High SchoolGrades: 9-12Distance: 2.2 mi
Schools provided by the listing agent
- District: 299
Source: MRED as distributed by MLS GRID. This data may not be complete. We recommend contacting the local school district to confirm school assignments for this home.
- Loading
- Loading
