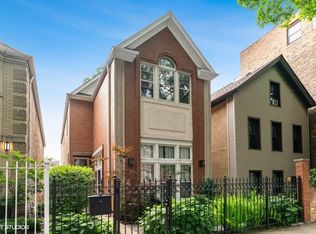World renowned Skidmore Owings & Merrill Architect: Adrian Smith, the designer of the Chicago's Trump Tower. The building integrates three setback features designed to present an impressive visual continuity reflecting the neighboring skyline and water views. Trump Tower showcase 3 Bedroom + Den with spectacular upgrades. Panoramic views of Millennium Park, Lake, River and skyline. Extra high 11' ceilings allow for custom ceiling lighting. Unit features include custom millwork, grass cloth wallpaper, and motorized window treatments. Hardwood floors throughout. Master suite with his and hers walk-in closets, and a luxurious bath with dual vanities, separate shower, and large tub. Chef's kitchen with Snaidero cabs, granite counters, Wolf, Miele, and SubZero SS appliances. Huge living/dining area with fireplace, separate laundry room. 5 Star amenities including 24hour door staff, fitness center, indoor pool, room service, valet, and more. No pets/No smoking.
Condo for rent
$12,700/mo
401 N Wabash Ave #71E, Chicago, IL 60601
3beds
3,102sqft
Price may not include required fees and charges.
Condo
Available Mon Aug 18 2025
No pets
Central air
In unit laundry
1 Attached garage space parking
Electric, forced air, zoned, fireplace
What's special
Custom millwork
- 3 days
- on Zillow |
- -- |
- -- |
Travel times
Start saving for your dream home
Consider a first time home buyer savings account designed to grow your down payment with up to a 6% match & 4.15% APY.
Facts & features
Interior
Bedrooms & bathrooms
- Bedrooms: 3
- Bathrooms: 4
- Full bathrooms: 4
Rooms
- Room types: Office
Heating
- Electric, Forced Air, Zoned, Fireplace
Cooling
- Central Air
Appliances
- Included: Dishwasher, Disposal, Dryer, Freezer, Microwave, Range, Refrigerator, Washer
- Laundry: In Unit, Washer Hookup
Features
- Sauna, Storage
- Flooring: Hardwood
- Has fireplace: Yes
Interior area
- Total interior livable area: 3,102 sqft
Property
Parking
- Total spaces: 1
- Parking features: Attached, Garage, Covered
- Has attached garage: Yes
- Details: Contact manager
Features
- Exterior features: Attached, Bike Room/Bike Trails, Cable included in rent, Door Person, Doorman included in rent, Elevator(s), Exercise Room, Exterior Maintenance included in rent, Garage, Garage Owned, Gas included in rent, Health Club, Heating system: Forced Air, Heating system: Zoned, Heating: Electric, Indoor Pool, Living Room, No Disability Access, On Site, On Site Manager/Engineer, Party Room, Receiving Room, Restaurant, River Front, Sauna, Scavenger included in rent, Service Elevator(s), Steam Room, Storage, Valet/Cleaner, View Type: Back of Property, View Type: Front of Property, View Type: Side(s) of Property, Washer Hookup, Water included in rent
- Spa features: Sauna
- Has water view: Yes
- Water view: Waterfront
Details
- Parcel number: 17101350381956
Construction
Type & style
- Home type: Condo
- Property subtype: Condo
Condition
- Year built: 2008
Utilities & green energy
- Utilities for property: Cable, Gas, Water
Building
Management
- Pets allowed: No
Community & HOA
Community
- Features: Pool
HOA
- Amenities included: Pool, Sauna
Location
- Region: Chicago
Financial & listing details
- Lease term: Contact For Details
Price history
| Date | Event | Price |
|---|---|---|
| 6/10/2025 | Listed for rent | $12,700+5.8%$4/sqft |
Source: MRED as distributed by MLS GRID #12389192 | ||
| 12/3/2020 | Listing removed | $12,000$4/sqft |
Source: Coldwell Banker Realty #10753084 | ||
| 9/22/2020 | Price change | $12,000-20%$4/sqft |
Source: Coldwell Banker Residential #10753084 | ||
| 6/20/2020 | Listed for rent | $15,000-6.3%$5/sqft |
Source: Coldwell Banker Residential #10753084 | ||
| 3/2/2018 | Listing removed | $16,000$5/sqft |
Source: Coldwell Banker Residential #09833728 | ||
Neighborhood: River North
There are 9 available units in this apartment building
![[object Object]](https://photos.zillowstatic.com/fp/827338e1cd2b9482e9be29921788c807-p_i.jpg)
