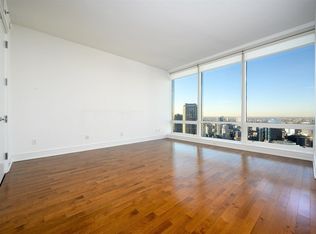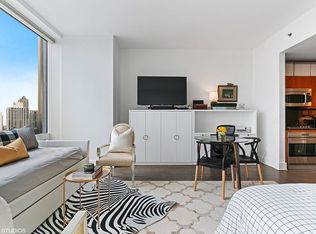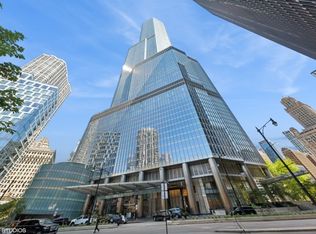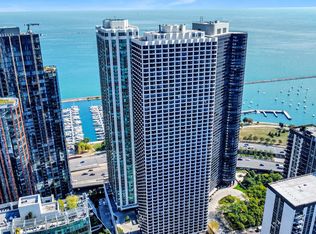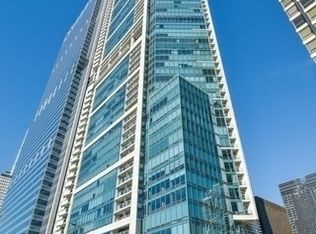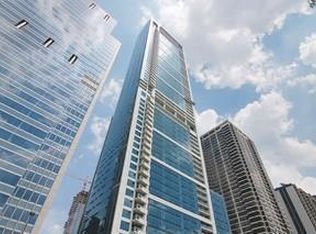Exquisite Urban Sanctuary with Breathtaking Panoramas Indulge in the pinnacle of luxury living with this impeccably designed two-bedroom, two-and-a-half-bath residence spanning an impressive 2,022 square feet. Soaring 10-foot ceilings and walls of glass frame spectacular north and west exposures, showcasing mesmerizing city skyline and glistening lake vistas that transform with the rhythm of the day. Chef's Culinary Masterpiece The gourmet kitchen is a symphony of sophistication, featuring rich Snaidero cabinetry, a magnificent granite island, and professional-grade Wolf, Sub-Zero, and Miele appliances. Under-cabinet lighting casts a warm glow on this culinary stage, perfect for both intimate dinners and grand entertaining. Primary Suite Oasis Retreat to a lavish primary suite that redefines luxury, complete with a private den/work area and a spa-inspired bathroom featuring dual vanities and an expansive glass-enclosed shower. The piece de resistance? A romantic fireplace and a walk-in closet worthy of a couture collection. Entertainer's Paradise Flow effortlessly from the custom dry bar to the fireside living area, where Brazilian hardwood floors gleam underfoot. Thoughtful details abound, including a generously appointed laundry room and exceptional storage throughout. Resort-Style Amenities Residents enjoy exclusive access to a 14,000 square foot state-of-the-art health club, designer dog run, full-service salon, and two curated dining establishments - offering a five-star lifestyle without ever leaving home.
Active
Price cut: $91K (11/13)
$999,000
401 N Wabash Ave #56D, Chicago, IL 60601
2beds
2,022sqft
Est.:
Condominium, Single Family Residence
Built in 2008
-- sqft lot
$972,300 Zestimate®
$494/sqft
$1,800/mo HOA
What's special
Romantic fireplaceBrazilian hardwood floorsGranite islandPrimary suiteGourmet kitchenSpa-inspired bathroomSnaidero cabinetry
- 246 days |
- 537 |
- 9 |
Zillow last checked: 8 hours ago
Listing updated: December 05, 2025 at 04:02am
Listing courtesy of:
James Qiu 312-825-8448,
Kale Realty
Source: MRED as distributed by MLS GRID,MLS#: 12330572
Tour with a local agent
Facts & features
Interior
Bedrooms & bathrooms
- Bedrooms: 2
- Bathrooms: 3
- Full bathrooms: 2
- 1/2 bathrooms: 1
Rooms
- Room types: No additional rooms
Primary bedroom
- Features: Flooring (Hardwood), Window Treatments (Curtains/Drapes), Bathroom (Full)
- Level: Main
- Area: 304 Square Feet
- Dimensions: 19X16
Bedroom 2
- Features: Flooring (Hardwood), Window Treatments (Curtains/Drapes)
- Level: Main
- Area: 210 Square Feet
- Dimensions: 14X15
Dining room
- Features: Flooring (Hardwood), Window Treatments (Curtains/Drapes)
- Level: Main
- Area: 112 Square Feet
- Dimensions: 8X14
Family room
- Features: Window Treatments (Curtains/Drapes)
Kitchen
- Features: Kitchen (Eating Area-Breakfast Bar), Flooring (Hardwood)
- Level: Main
- Area: 128 Square Feet
- Dimensions: 8X16
Laundry
- Features: Flooring (Other)
Living room
- Features: Flooring (Hardwood)
- Level: Main
- Area: 357 Square Feet
- Dimensions: 17X21
Heating
- Electric
Cooling
- Central Air, Zoned
Appliances
- Included: Range, Microwave, Dishwasher, Refrigerator, Washer, Dryer, Disposal
- Laundry: Washer Hookup, In Unit
Features
- Elevator, Storage
- Flooring: Hardwood
- Windows: Screens
- Basement: None
- Number of fireplaces: 2
- Fireplace features: Gas Log, Living Room, Master Bedroom
Interior area
- Total structure area: 0
- Total interior livable area: 2,022 sqft
Property
Parking
- Total spaces: 1
- Parking features: Concrete, Heated Garage, Garage Owned, Attached, Garage
- Attached garage spaces: 1
Accessibility
- Accessibility features: No Disability Access
Features
- Has view: Yes
- View description: Back of Property
- Water view: Back of Property
Lot
- Features: Common Grounds
Details
- Parcel number: 17101350381905
- Special conditions: List Broker Must Accompany
Construction
Type & style
- Home type: Condo
- Property subtype: Condominium, Single Family Residence
Materials
- Glass
- Foundation: Reinforced Caisson
- Roof: Rubber
Condition
- New construction: No
- Year built: 2008
Utilities & green energy
- Sewer: Public Sewer
- Water: Public
Community & HOA
Community
- Subdivision: Trump Tower Chicago
HOA
- Has HOA: Yes
- Amenities included: Door Person, Elevator(s), Exercise Room, Health Club, On Site Manager/Engineer, Indoor Pool, Restaurant, Sauna, Security Door Lock(s), Service Elevator(s), Valet/Cleaner
- Services included: Water, Gas, Insurance, Security, Doorman, Cable TV, Exercise Facilities, Pool, Exterior Maintenance, Scavenger, Snow Removal, Internet
- HOA fee: $1,800 monthly
Location
- Region: Chicago
Financial & listing details
- Price per square foot: $494/sqft
- Tax assessed value: $1,069,630
- Annual tax amount: $19,587
- Date on market: 4/7/2025
- Ownership: Condo
Estimated market value
$972,300
$924,000 - $1.02M
$6,754/mo
Price history
Price history
| Date | Event | Price |
|---|---|---|
| 11/13/2025 | Price change | $999,000-8.3%$494/sqft |
Source: | ||
| 6/1/2025 | Price change | $1,090,000-5.1%$539/sqft |
Source: | ||
| 4/7/2025 | Listed for sale | $1,149,000+4.5%$568/sqft |
Source: | ||
| 9/1/2023 | Listing removed | -- |
Source: | ||
| 8/7/2023 | Price change | $1,100,000-4.3%$544/sqft |
Source: | ||
Public tax history
Public tax history
| Year | Property taxes | Tax assessment |
|---|---|---|
| 2023 | $22,568 +2.6% | $106,963 |
| 2022 | $22,000 -10% | $106,963 -12% |
| 2021 | $24,442 -0.8% | $121,549 +9.9% |
Find assessor info on the county website
BuyAbility℠ payment
Est. payment
$8,578/mo
Principal & interest
$4863
HOA Fees
$1800
Other costs
$1915
Climate risks
Neighborhood: River North
Nearby schools
GreatSchools rating
- 3/10Ogden Elementary SchoolGrades: PK-8Distance: 0.8 mi
- 1/10Wells Community Academy High SchoolGrades: 9-12Distance: 2.2 mi
Schools provided by the listing agent
- District: 299
Source: MRED as distributed by MLS GRID. This data may not be complete. We recommend contacting the local school district to confirm school assignments for this home.
- Loading
- Loading
