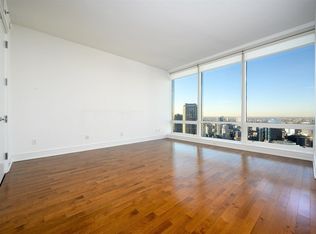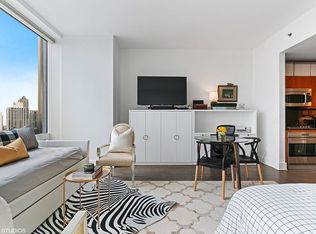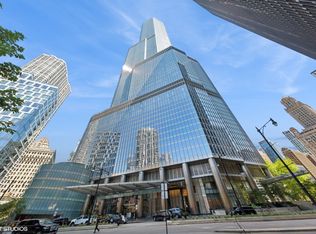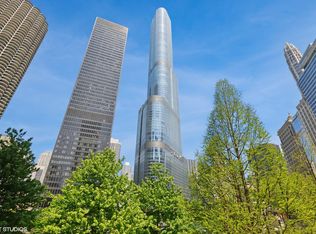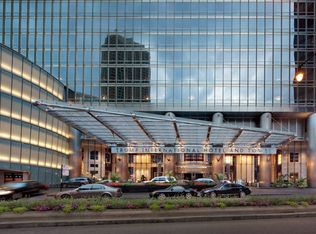The Best deal on the biggest 2-bedroom, 2.5 bathroom (2742 sq ft) end Unit. This unit, featuring 60 feet of floor -to-ceiling glass, offers panoramic views of the Chicago River, Lake, Navy Pier, and the city's iconic architecture. In addition to its prime location, the unit enjoys lower property taxes compared to similar units. The open chef's kitchen is equipped with Subzero, Miele and Wolf appliances, complemented by Snaidero cabinetry. These appliances are in fantastic shape. Spacious breakfast area adjoins a large, separate living room with fireplace, including a dedicated area for the dining table. The master bedroom suite includes a fireplace, a spacious hall with custom closets plus a separate linen closet, and a luxurious master bathroom with two vanities. Residents of this unit will have access to the exceptional amenities and services provided by the Trump Hotel.
Active
$1,650,000
401 N Wabash Ave #32H, Chicago, IL 60601
2beds
2,742sqft
Est.:
Condominium, Single Family Residence
Built in 2008
-- sqft lot
$-- Zestimate®
$602/sqft
$2,400/mo HOA
What's special
Master bedroom suiteLuxurious master bathroomSpacious breakfast areaSnaidero cabinetryEnd unitCustom closets
- 290 days |
- 136 |
- 7 |
Zillow last checked: 8 hours ago
Listing updated: October 07, 2025 at 05:27am
Listing courtesy of:
Natalya Gorodetsky 224-235-4336,
Core Realty & Investments, Inc
Source: MRED as distributed by MLS GRID,MLS#: 12291193
Tour with a local agent
Facts & features
Interior
Bedrooms & bathrooms
- Bedrooms: 2
- Bathrooms: 3
- Full bathrooms: 3
Rooms
- Room types: Den
Primary bedroom
- Features: Flooring (Hardwood), Bathroom (Full)
- Level: Main
- Area: 304 Square Feet
- Dimensions: 19X16
Bedroom 2
- Level: Main
- Area: 240 Square Feet
- Dimensions: 16X15
Den
- Features: Flooring (Hardwood)
- Level: Main
- Area: 270 Square Feet
- Dimensions: 18X15
Dining room
- Level: Main
- Dimensions: COMBO
Kitchen
- Features: Kitchen (Eating Area-Breakfast Bar, Island, Pantry-Closet), Flooring (Hardwood)
- Level: Main
- Area: 210 Square Feet
- Dimensions: 15X14
Living room
- Features: Flooring (Hardwood)
- Level: Main
- Area: 750 Square Feet
- Dimensions: 30X25
Heating
- Electric, Forced Air
Cooling
- Central Air
Appliances
- Included: Range, Microwave, Dishwasher, Refrigerator, Freezer, Washer, Dryer, Disposal
- Laundry: Washer Hookup, In Unit
Features
- Storage
- Flooring: Hardwood
- Basement: None
- Number of fireplaces: 2
- Fireplace features: Gas Log, Gas Starter, Living Room, Master Bedroom
Interior area
- Total structure area: 0
- Total interior livable area: 2,742 sqft
Property
Parking
- Total spaces: 1
- Parking features: On Site, Garage Owned, Attached, Garage
- Attached garage spaces: 1
Accessibility
- Accessibility features: No Disability Access
Features
- Has view: Yes
- View description: Front of Property
- Water view: Front of Property
Details
- Additional parcels included: 17101350381382
- Parcel number: 17101350381150
- Special conditions: List Broker Must Accompany
Construction
Type & style
- Home type: Condo
- Property subtype: Condominium, Single Family Residence
Materials
- Glass
Condition
- New construction: No
- Year built: 2008
Utilities & green energy
- Electric: Circuit Breakers
- Sewer: Public Sewer
- Water: Lake Michigan
Community & HOA
Community
- Subdivision: Trump Tower Chicago
HOA
- Has HOA: Yes
- Amenities included: Bike Room/Bike Trails, Door Person, Elevator(s), Exercise Room, Storage, Health Club, On Site Manager/Engineer, Party Room, Indoor Pool, Receiving Room, Restaurant, Sauna, Service Elevator(s), Steam Room, Valet/Cleaner
- Services included: Heat, Air Conditioning, Water, Gas, Doorman, Cable TV, Exercise Facilities, Pool, Exterior Maintenance, Scavenger, Snow Removal
- HOA fee: $2,400 monthly
Location
- Region: Chicago
Financial & listing details
- Price per square foot: $602/sqft
- Tax assessed value: $1,346,390
- Annual tax amount: $29,195
- Date on market: 2/23/2025
- Ownership: Condo
Estimated market value
Not available
Estimated sales range
Not available
Not available
Price history
Price history
| Date | Event | Price |
|---|---|---|
| 6/19/2025 | Listed for sale | $1,650,000$602/sqft |
Source: | ||
| 4/23/2025 | Contingent | $1,650,000$602/sqft |
Source: | ||
| 2/23/2025 | Price change | $1,650,000+6.5%$602/sqft |
Source: | ||
| 10/19/2023 | Price change | $1,550,000-3.1%$565/sqft |
Source: | ||
| 6/8/2023 | Listed for sale | $1,600,000+23.1%$584/sqft |
Source: | ||
Public tax history
Public tax history
| Year | Property taxes | Tax assessment |
|---|---|---|
| 2023 | $27,708 +2.7% | $134,639 |
| 2022 | $26,989 -10.3% | $134,639 -12% |
| 2021 | $30,097 -0.6% | $152,999 +10% |
Find assessor info on the county website
BuyAbility℠ payment
Est. payment
$13,704/mo
Principal & interest
$8141
Property taxes
$2585
Other costs
$2978
Climate risks
Neighborhood: River North
Nearby schools
GreatSchools rating
- 3/10Ogden Elementary SchoolGrades: PK-8Distance: 0.8 mi
- 1/10Wells Community Academy High SchoolGrades: 9-12Distance: 2.2 mi
Schools provided by the listing agent
- District: 299
Source: MRED as distributed by MLS GRID. This data may not be complete. We recommend contacting the local school district to confirm school assignments for this home.
- Loading
- Loading
