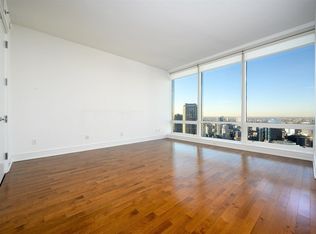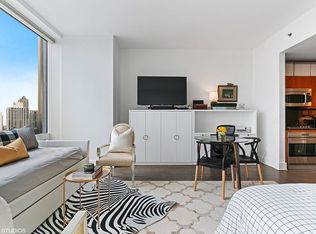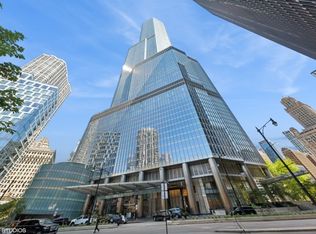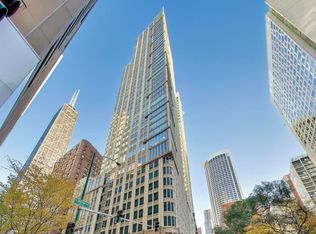Spanning over 900 square feet with soaring 11-foot ceilings, this luxurious studio is the perfect "pied-a-terre" or rental investment. Marvel at breathtaking east-facing views of Lake Michigan, the Chicago River, and the city's iconic landmarks. Beautifully furnished and fully equipped, this opulent space features a Snaidero-designed kitchen with premium Miele and Sub-Zero stainless steel appliances. The spa-inspired bathroom includes a separate soaking tub and a glass-enclosed shower, offering the ultimate in relaxation. Residents and guests enjoy access to unparalleled amenities, including fine dining restaurants, a 16th-floor rooftop cocktail lounge, a luxurious spa, an indoor pool, a state-of-the-art health club, valet service, and full housekeeping services. Ideally located just off the "Magnificent Mile," this iconic address is mere steps from premier shopping, world-class dining, vibrant nightlife, theaters, the Lyric Opera, the Chicago Symphony, and renowned museums.
Active
$479,900
401 N Wabash Ave #2754, Chicago, IL 60611
0beds
907sqft
Est.:
Condominium, Apartment, Single Family Residence
Built in 2008
-- sqft lot
$-- Zestimate®
$529/sqft
$2,079/mo HOA
What's special
Snaidero-designed kitchenSpa-inspired bathroomSeparate soaking tubGlass-enclosed shower
- 279 days |
- 77 |
- 2 |
Zillow last checked: 8 hours ago
Listing updated: September 18, 2025 at 01:26am
Listing courtesy of:
James Qiu 312-825-8448,
Kale Realty
Source: MRED as distributed by MLS GRID,MLS#: 12305226
Tour with a local agent
Facts & features
Interior
Bedrooms & bathrooms
- Bedrooms: 0
- Bathrooms: 1
- Full bathrooms: 1
Rooms
- Room types: No additional rooms
Primary bedroom
- Features: Bathroom (Full)
Kitchen
- Features: Flooring (Other)
- Level: Main
- Area: 72 Square Feet
- Dimensions: 8X9
Living room
- Features: Flooring (Carpet)
- Level: Main
- Area: 400 Square Feet
- Dimensions: 20X20
Heating
- Electric
Cooling
- Central Air
Features
- Elevator, Storage, Open Floorplan, Granite Counters, Health Facilities, Lobby, Restaurant
- Basement: None
Interior area
- Total structure area: 0
- Total interior livable area: 907 sqft
Property
Parking
- Total spaces: 1
- Parking features: On Site, Attached, Garage
- Attached garage spaces: 1
Accessibility
- Accessibility features: Door Width 32 Inches or More, Hall Width 36 Inches or More, Disability Access
Features
- Has view: Yes
- View description: Water
- Water view: Water
Details
- Parcel number: 17101350391089
- Special conditions: List Broker Must Accompany
Construction
Type & style
- Home type: Condo
- Property subtype: Condominium, Apartment, Single Family Residence
Materials
- Glass
- Foundation: Concrete Perimeter, Reinforced Caisson
- Roof: Tar/Gravel
Condition
- New construction: No
- Year built: 2008
Utilities & green energy
- Electric: Circuit Breakers
- Sewer: Public Sewer
- Water: Lake Michigan, Public
Community & HOA
Community
- Subdivision: Trump Tower Chicago
HOA
- Has HOA: Yes
- Amenities included: Bike Room/Bike Trails, Door Person, Elevator(s), Exercise Room, Storage, Health Club, On Site Manager/Engineer, Park, Party Room, Indoor Pool, Receiving Room, Restaurant, Sauna, Security Door Lock(s), Service Elevator(s), Steam Room, Valet/Cleaner, Spa/Hot Tub, Business Center, Security
- Services included: Heat, Air Conditioning, Water, Gas, Security, Doorman, Cable TV, Exercise Facilities, Pool, Exterior Maintenance, Lawn Care, Scavenger, Snow Removal, Internet
- HOA fee: $2,079 monthly
Location
- Region: Chicago
Financial & listing details
- Price per square foot: $529/sqft
- Annual tax amount: $9,978
- Date on market: 3/6/2025
- Ownership: Condo
Estimated market value
Not available
Estimated sales range
Not available
$3,016/mo
Price history
Price history
| Date | Event | Price |
|---|---|---|
| 3/6/2025 | Listed for sale | $479,900+47.7%$529/sqft |
Source: | ||
| 6/27/2022 | Sold | $325,000-56.7%$358/sqft |
Source: | ||
| 6/17/2022 | Pending sale | $750,000$827/sqft |
Source: | ||
| 5/31/2022 | Contingent | $750,000$827/sqft |
Source: | ||
| 3/11/2022 | Listed for sale | $750,000+13.7%$827/sqft |
Source: | ||
Public tax history
Public tax history
Tax history is unavailable.BuyAbility℠ payment
Est. payment
$5,351/mo
Principal & interest
$2352
HOA Fees
$2079
Other costs
$920
Climate risks
Neighborhood: River North
Nearby schools
GreatSchools rating
- 3/10Ogden Elementary SchoolGrades: PK-8Distance: 0.8 mi
- 1/10Wells Community Academy High SchoolGrades: 9-12Distance: 2.2 mi
Schools provided by the listing agent
- District: 299
Source: MRED as distributed by MLS GRID. This data may not be complete. We recommend contacting the local school district to confirm school assignments for this home.
- Loading
- Loading



