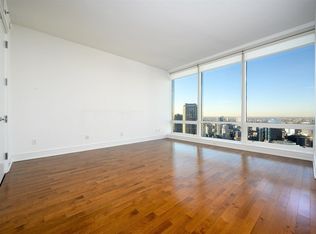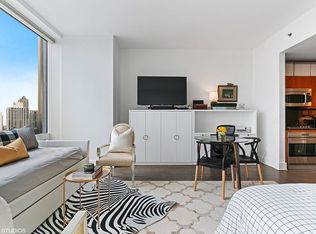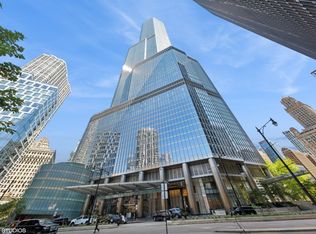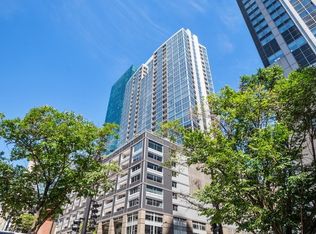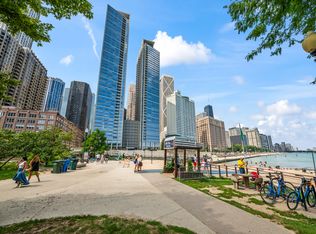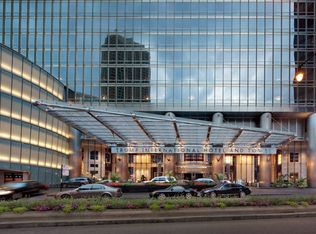Seize the rare opportunity to own a luxurious 1-bedroom, 2-bathroom hotel suite in Chicago's premier 5-star building. This spacious condo offers sweeping city views and is impeccably furnished with the finest finishes. The expansive living and dining areas flow seamlessly into a separate, fully equipped kitchen, while the generously sized bedroom features a spa-inspired bath for ultimate relaxation. As part of the Trump Hotel, this residence grants access to unparalleled 5-star amenities, including white-glove concierge services, a state-of-the-art fitness center with an indoor pool, and the renowned Trump Spa. An optional rental program is available for owners, making this an ideal in-town retreat or corporate suite. Indulge in a lifestyle of sophistication and convenience in one of the city's most prestigious addresses.
Active
$590,900
401 N Wabash Ave #2526, Chicago, IL 60611
1beds
1,362sqft
Est.:
Condominium, Single Family Residence
Built in 2008
-- sqft lot
$-- Zestimate®
$434/sqft
$1,980/mo HOA
What's special
Finest finishesGenerously sized bedroomSweeping city viewsSpa-inspired bathFully equipped kitchen
- 278 days |
- 156 |
- 2 |
Zillow last checked: 8 hours ago
Listing updated: September 15, 2025 at 11:48am
Listing courtesy of:
James Qiu 312-825-8448,
Kale Realty
Source: MRED as distributed by MLS GRID,MLS#: 12305216
Tour with a local agent
Facts & features
Interior
Bedrooms & bathrooms
- Bedrooms: 1
- Bathrooms: 2
- Full bathrooms: 2
Rooms
- Room types: No additional rooms
Primary bedroom
- Features: Bathroom (Full)
- Level: Main
- Area: 294 Square Feet
- Dimensions: 21X14
Dining room
- Level: Main
- Dimensions: COMBO
Kitchen
- Level: Main
- Area: 108 Square Feet
- Dimensions: 12X09
Living room
- Level: Main
- Area: 588 Square Feet
- Dimensions: 28X21
Heating
- Electric
Cooling
- Central Air
Appliances
- Included: Microwave, Refrigerator
Features
- Basement: None
Interior area
- Total structure area: 0
- Total interior livable area: 1,362 sqft
Property
Parking
- Parking features: Heated Garage, On Site, Attached, Garage
- Has attached garage: Yes
Accessibility
- Accessibility features: No Disability Access
Features
- On waterfront: Yes
Details
- Parcel number: 17101350391215
- Special conditions: List Broker Must Accompany
Construction
Type & style
- Home type: Condo
- Property subtype: Condominium, Single Family Residence
Materials
- Glass, Concrete
Condition
- New construction: No
- Year built: 2008
Utilities & green energy
- Sewer: Public Sewer
- Water: Public
Community & HOA
Community
- Subdivision: Trump Tower Chicago
HOA
- Has HOA: Yes
- Amenities included: Door Person, Elevator(s), Exercise Room, Health Club, On Site Manager/Engineer, Indoor Pool, Restaurant, Sauna, Security Door Lock(s), Service Elevator(s), Valet/Cleaner
- Services included: Doorman
- HOA fee: $1,980 monthly
Location
- Region: Chicago
Financial & listing details
- Price per square foot: $434/sqft
- Annual tax amount: $9,500
- Date on market: 3/6/2025
- Ownership: Condo
Estimated market value
Not available
Estimated sales range
Not available
$4,676/mo
Price history
Price history
| Date | Event | Price |
|---|---|---|
| 3/6/2025 | Listed for sale | $590,900+24.1%$434/sqft |
Source: | ||
| 4/20/2023 | Sold | $476,000-4.6%$349/sqft |
Source: | ||
| 4/19/2023 | Pending sale | $499,000$366/sqft |
Source: | ||
| 3/9/2023 | Contingent | $499,000$366/sqft |
Source: | ||
| 1/27/2023 | Listed for sale | $499,000-16.1%$366/sqft |
Source: | ||
Public tax history
Public tax history
Tax history is unavailable.BuyAbility℠ payment
Est. payment
$5,989/mo
Principal & interest
$2876
HOA Fees
$1980
Other costs
$1133
Climate risks
Neighborhood: River North
Nearby schools
GreatSchools rating
- 3/10Ogden Elementary SchoolGrades: PK-8Distance: 0.8 mi
- 1/10Wells Community Academy High SchoolGrades: 9-12Distance: 2.2 mi
Schools provided by the listing agent
- District: 299
Source: MRED as distributed by MLS GRID. This data may not be complete. We recommend contacting the local school district to confirm school assignments for this home.
- Loading
- Loading
