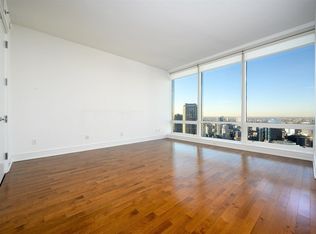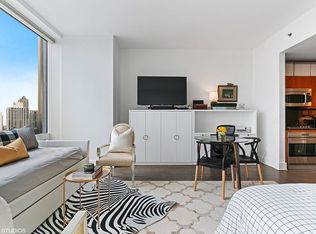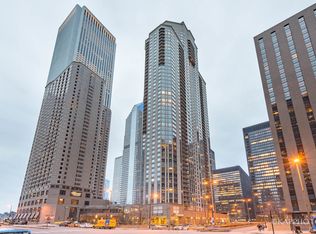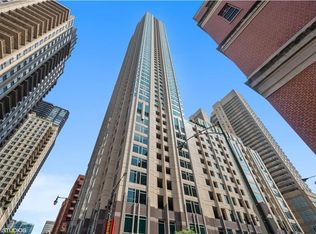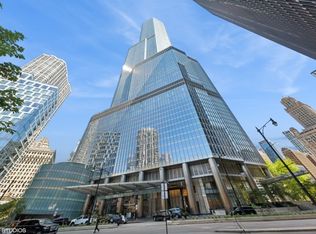Elegantly designed and impeccably furnished, this large one-bedroom unit boasts sophisticated luxury finishes throughout. Enjoy the unparalleled five-star service and amenities of the Trump lifestyle, including a world-class health club and spa, and dining at the Michelin-starred Sixteen restaurant. Perfect as an in-town residence or corporate business suite, this property also offers the flexibility to participate in the Hotel Rental Program when not in use. Don't miss the chance to own in one of Chicago's most iconic buildings!
Active
Price cut: $50K (11/5)
$445,000
401 N Wabash Ave #2022, Chicago, IL 60601
1beds
1,220sqft
Est.:
Condominium, Single Family Residence
Built in 2008
-- sqft lot
$430,000 Zestimate®
$365/sqft
$2,905/mo HOA
What's special
Sophisticated luxury finishesLarge one-bedroom unit
- 217 days |
- 508 |
- 20 |
Zillow last checked: 8 hours ago
Listing updated: November 10, 2025 at 10:07pm
Listing courtesy of:
James Qiu 312-825-8448,
Kale Realty
Source: MRED as distributed by MLS GRID,MLS#: 12358808
Tour with a local agent
Facts & features
Interior
Bedrooms & bathrooms
- Bedrooms: 1
- Bathrooms: 2
- Full bathrooms: 2
Rooms
- Room types: No additional rooms
Primary bedroom
- Features: Bathroom (Full)
- Level: Main
- Area: 280 Square Feet
- Dimensions: 14X20
Dining room
- Level: Main
- Dimensions: COMBO
Kitchen
- Level: Main
- Area: 90 Square Feet
- Dimensions: 10X09
Living room
- Level: Main
- Area: 400 Square Feet
- Dimensions: 16X25
Heating
- Electric
Cooling
- Central Air
Appliances
- Included: Microwave, Refrigerator
- Laundry: Washer Hookup
Features
- Storage
- Basement: None
Interior area
- Total structure area: 0
- Total interior livable area: 1,220 sqft
Property
Parking
- Parking features: Heated Garage, Attached, Garage
- Has attached garage: Yes
Accessibility
- Accessibility features: No Disability Access
Features
- On waterfront: Yes
Details
- Parcel number: 17101350391188
- Special conditions: List Broker Must Accompany
Construction
Type & style
- Home type: Condo
- Property subtype: Condominium, Single Family Residence
Materials
- Glass, Concrete
Condition
- New construction: No
- Year built: 2008
Utilities & green energy
- Sewer: Public Sewer
- Water: Public
Community & HOA
Community
- Subdivision: Trump Tower Chicago
HOA
- Has HOA: Yes
- Amenities included: Door Person, Elevator(s), Exercise Room, Health Club, On Site Manager/Engineer, Indoor Pool, Restaurant, Sauna, Security Door Lock(s), Service Elevator(s), Valet/Cleaner
- Services included: Air Conditioning, Water, Insurance, Security, Doorman, Cable TV, Exercise Facilities, Pool, Exterior Maintenance, Scavenger, Snow Removal
- HOA fee: $2,905 monthly
Location
- Region: Chicago
Financial & listing details
- Price per square foot: $365/sqft
- Annual tax amount: $9,393
- Date on market: 5/7/2025
- Ownership: Condo
Estimated market value
$430,000
$409,000 - $452,000
Not available
Price history
Price history
| Date | Event | Price |
|---|---|---|
| 11/5/2025 | Price change | $445,000-10.1%$365/sqft |
Source: | ||
| 5/7/2025 | Listed for sale | $495,000+0.2%$406/sqft |
Source: | ||
| 8/10/2015 | Sold | $494,084$405/sqft |
Source: | ||
Public tax history
Public tax history
Tax history is unavailable.BuyAbility℠ payment
Est. payment
$5,939/mo
Principal & interest
$2181
HOA Fees
$2905
Other costs
$853
Climate risks
Neighborhood: River North
Nearby schools
GreatSchools rating
- 3/10Ogden Elementary SchoolGrades: PK-8Distance: 0.8 mi
- 1/10Wells Community Academy High SchoolGrades: 9-12Distance: 2.2 mi
Schools provided by the listing agent
- District: 299
Source: MRED as distributed by MLS GRID. This data may not be complete. We recommend contacting the local school district to confirm school assignments for this home.
- Loading
- Loading
