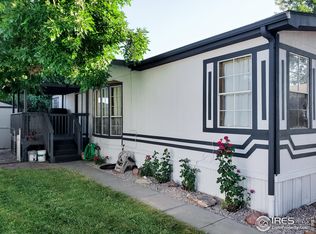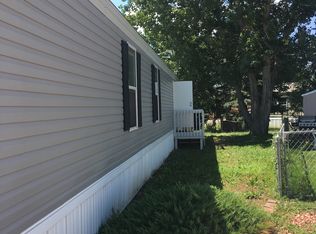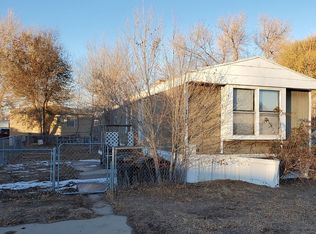Sold for $82,500
$82,500
401 N Timberline Rd #302, Fort Collins, CO 80524
3beds
1,680sqft
Manufactured Home
Built in 2001
-- sqft lot
$89,800 Zestimate®
$49/sqft
$2,279 Estimated rent
Home value
$89,800
$80,000 - $101,000
$2,279/mo
Zestimate® history
Loading...
Owner options
Explore your selling options
What's special
Excellent Built by Cavalier with drywall walls, south facing on rented lot for $866 per month, comes with 2-car parking spaces, a beautifully cared for, partially fenced yard and a wooden deck for your BBQ, front and back yard entrances. The home's living room has a wonderful breathtaking ambiance feeling when you enter. A charming formal dining room that will be ideal for holiday decorating. A Top Chef type spacious kitchen that's filled abundantly with many cabinets for storage, lots of counterspace & a place for a small table n chairs for tea/coffee time anytime (refrigerator included). Next to the kitchen is the laundry/mud room (washer/dryer included), handy counterspace for folding your clothes, lots of storage cabinets & an area for your freezer or a bench for putting on or taking off your shoes. the luxurious primary bedroom has an abundance of room for bedroom furniture, your own bathroom with garden tub & separate shower & a huge walk-in closet. The 2nd & 3rd bedrooms are very spacious and are next to the guest bathroom with tub/shower combination. The primary bedroom and bedrooms #2 & #3 are across the living room from each other for privacy. Extra storage for boats & campers (see park manager for details). Yes, financing is available for qualified buyers.
Zillow last checked: 8 hours ago
Listing updated: August 02, 2024 at 04:04am
Listed by:
Cynthia Ann Schmick 970-481-6771,
1st Realty Associates Inc
Bought with:
Cynthia Ann Schmick
1st Realty Associates Inc
Source: IRES,MLS#: 5607
Facts & features
Interior
Bedrooms & bathrooms
- Bedrooms: 3
- Bathrooms: 2
- Full bathrooms: 2
Primary bedroom
- Area: 192
- Dimensions: 16 x 12
Bedroom 2
- Area: 168
- Dimensions: 14 x 12
Bedroom 3
- Area: 120
- Dimensions: 10 x 12
Dining room
- Area: 132
- Dimensions: 11 x 12
Kitchen
- Area: 144
- Dimensions: 12 x 12
Living room
- Area: 300
- Dimensions: 25 x 12
Heating
- Forced Air
Cooling
- Evaporative Cooling
Appliances
- Included: Gas Range/Oven, Dishwasher, Refrigerator, Washer, Dryer
- Laundry: Washer/Dryer Hookups
Features
- Eat-in Kitchen, Separate Dining Room, Cathedral/Vaulted Ceilings, Open Floorplan, Walk-In Closet(s), Kitchen Island, Sun Space, Open Floor Plan, Walk-in Closet
- Doors: Storm Door(s)
- Windows: Window Coverings, Double Pane Windows
Interior area
- Total structure area: 1,680
- Total interior livable area: 1,680 sqft
Property
Parking
- Details: Garage Type: None
Accessibility
- Accessibility features: Level Lot, Level Drive, Near Bus, Low Carpet
Features
- Patio & porch: Deck
- Exterior features: Land Lease
- Fencing: Partial,Fenced,Chain Link
Details
- Additional structures: Storage
- Parcel number: 8708200043AB
- On leased land: Yes
- Special conditions: Private Owner
Construction
Type & style
- Home type: MobileManufactured
- Property subtype: Manufactured Home
Materials
- Wood/Frame
- Roof: Tar/Gravel
Condition
- Year built: 2001
Details
- Builder name: Caviliar
Utilities & green energy
- Electric: Electric, REA
- Gas: Natural Gas, Excel
- Sewer: City Sewer
- Water: City Water, city
- Utilities for property: Natural Gas Available, Electricity Available
Green energy
- Energy efficient items: Southern Exposure
Community & neighborhood
Location
- Region: Fort Collins
- Subdivision: Collins Aire Mobile Home Park
Other
Other facts
- Listing terms: Cash,Chattel
- Road surface type: Asphalt
Price history
| Date | Event | Price |
|---|---|---|
| 10/31/2023 | Sold | $82,500-13.2%$49/sqft |
Source: | ||
| 9/27/2023 | Price change | $95,000-6.8%$57/sqft |
Source: | ||
| 8/30/2023 | Listed for sale | $101,900+139.8%$61/sqft |
Source: | ||
| 9/12/2014 | Sold | $42,500$25/sqft |
Source: | ||
Public tax history
| Year | Property taxes | Tax assessment |
|---|---|---|
| 2024 | $103 -59.1% | $3,035 -1% |
| 2023 | $251 +23.2% | $3,065 +45.1% |
| 2022 | $203 -0.9% | $2,113 -2.8% |
Find assessor info on the county website
Neighborhood: Airpark
Nearby schools
GreatSchools rating
- 5/10Laurel Elementary SchoolGrades: PK-5Distance: 2.1 mi
- 5/10Lincoln Middle SchoolGrades: 6-8Distance: 4 mi
- 8/10Fort Collins High SchoolGrades: 9-12Distance: 3.7 mi
Schools provided by the listing agent
- Elementary: Tavelli
- Middle: Lincoln
- High: Ft Collins
Source: IRES. This data may not be complete. We recommend contacting the local school district to confirm school assignments for this home.
Get a cash offer in 3 minutes
Find out how much your home could sell for in as little as 3 minutes with a no-obligation cash offer.
Estimated market value$89,800
Get a cash offer in 3 minutes
Find out how much your home could sell for in as little as 3 minutes with a no-obligation cash offer.
Estimated market value
$89,800


