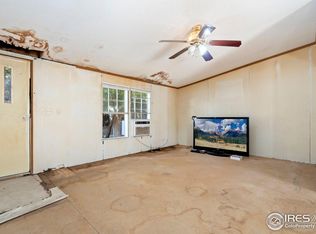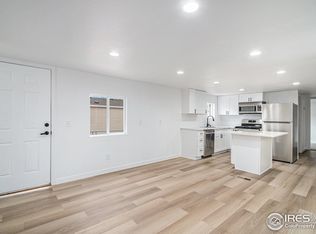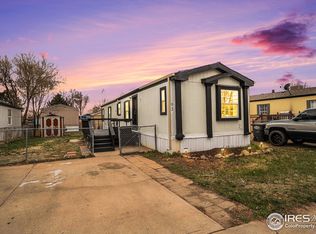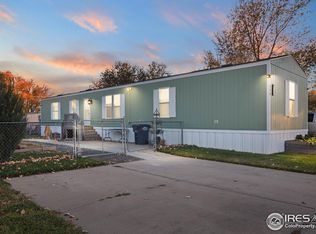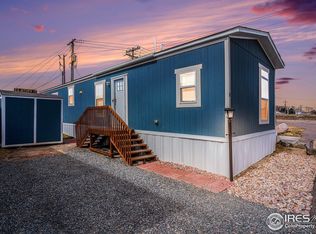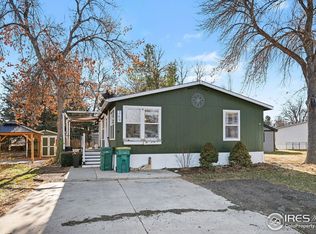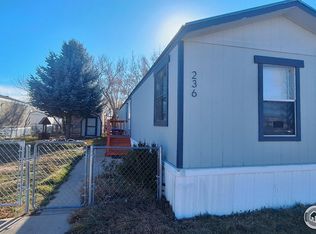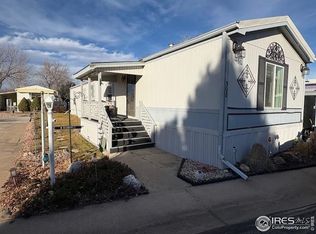401 N Timberline Rd #27, Fort Collins, CO 80524
What's special
- 160 days |
- 283 |
- 17 |
Zillow last checked: 8 hours ago
Listing updated: December 29, 2025 at 11:03am
Lucas Akers 303-430-4663,
Metro 21 Real Estate Group,
Non-IRES Agent 970-593-9002,
Non-IRES
Facts & features
Interior
Bedrooms & bathrooms
- Bedrooms: 3
- Bathrooms: 2
- Full bathrooms: 2
Primary bedroom
- Area: 0
- Dimensions: 0 x 0
Bedroom 2
- Area: 0
- Dimensions: 0 x 0
Bedroom 3
- Area: 0
- Dimensions: 0 x 0
Family room
- Area: 0
- Dimensions: 0 x 0
Kitchen
- Area: 0
- Dimensions: 0 x 0
Heating
- Forced Air
Appliances
- Included: Gas Range/Oven, Refrigerator
- Laundry: Washer/Dryer Hookups
Features
- Eat-in Kitchen, Walk-In Closet(s), Kitchen Island, Walk-in Closet
Interior area
- Total structure area: 1,216
- Total interior livable area: 1,216 sqft
Property
Parking
- Details: Garage Type: None
Features
- Exterior features: Land Lease
- Fencing: Partial
Lot
- Size: 1 Square Feet
Details
- Parcel number: M9055586
- On leased land: Yes
- Special conditions: Real Estate Owned
Construction
Type & style
- Home type: MobileManufactured
- Property subtype: Manufactured Home
Materials
- Wood/Frame
- Roof: Composition
Condition
- Year built: 2022
Details
- Builder name: Clayton
Utilities & green energy
- Electric: Electric
- Gas: Natural Gas
- Sewer: City Sewer
- Utilities for property: Natural Gas Available, Electricity Available
Community & HOA
Community
- Subdivision: Collins Aire
HOA
- Has HOA: No
Location
- Region: Fort Collins
Financial & listing details
- Price per square foot: $71/sqft
- Annual tax amount: $97
- Date on market: 8/13/2025
- Cumulative days on market: 267 days
- Listing terms: Cash,Conventional
- Exclusions: N/A
- Electric utility on property: Yes
(303) 920-4663
By pressing Contact Agent, you agree that the real estate professional identified above may call/text you about your search, which may involve use of automated means and pre-recorded/artificial voices. You don't need to consent as a condition of buying any property, goods, or services. Message/data rates may apply. You also agree to our Terms of Use. Zillow does not endorse any real estate professionals. We may share information about your recent and future site activity with your agent to help them understand what you're looking for in a home.
Foreclosure details
Estimated market value
Not available
Estimated sales range
Not available
Not available
Price history
Price history
| Date | Event | Price |
|---|---|---|
| 12/27/2025 | Price change | $86,900-3.3%$71/sqft |
Source: My State MLS #11503093 Report a problem | ||
| 11/1/2025 | Price change | $89,900-5.3%$74/sqft |
Source: My State MLS #11503093 Report a problem | ||
| 10/25/2025 | Price change | $94,900-5%$78/sqft |
Source: My State MLS #11503093 Report a problem | ||
| 8/14/2025 | Price change | $99,900-4.9%$82/sqft |
Source: My State MLS #11503093 Report a problem | ||
| 7/25/2025 | Price change | $105,000-6.7%$86/sqft |
Source: My State MLS #11503093 Report a problem | ||
Public tax history
Public tax history
Tax history is unavailable.BuyAbility℠ payment
Boost your down payment with 6% savings match
Earn up to a 6% match & get a competitive APY with a *. Zillow has partnered with to help get you home faster.
Learn more*Terms apply. Match provided by Foyer. Account offered by Pacific West Bank, Member FDIC.Climate risks
Neighborhood: Airpark
Nearby schools
GreatSchools rating
- 5/10Laurel Elementary SchoolGrades: PK-5Distance: 2.1 mi
- 5/10Lincoln Middle SchoolGrades: 6-8Distance: 4.1 mi
- 8/10Fort Collins High SchoolGrades: 9-12Distance: 3.6 mi
Schools provided by the listing agent
- Elementary: Laurel
- Middle: Lincoln
- High: Ft Collins
Source: IRES. This data may not be complete. We recommend contacting the local school district to confirm school assignments for this home.
- Loading
