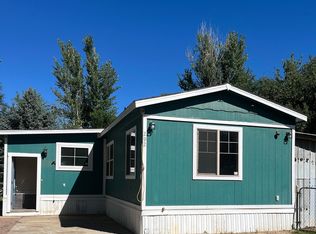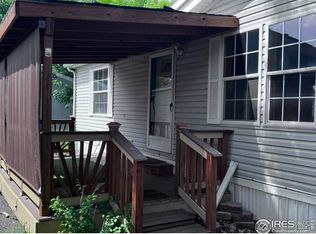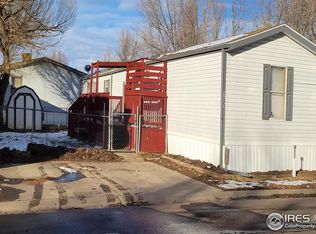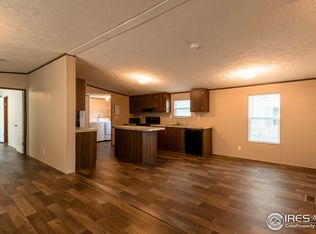Sold for $116,000
$116,000
401 N Timberline Rd #147, Fort Collins, CO 80524
3beds
1,216sqft
Manufactured Home
Built in 1986
-- sqft lot
$111,100 Zestimate®
$95/sqft
$1,998 Estimated rent
Home value
$111,100
$106,000 - $117,000
$1,998/mo
Zestimate® history
Loading...
Owner options
Explore your selling options
What's special
Come check out this completely renovated and updated home at an accessible price point. Rest assured you will experience ease of mind, no repairs needed here. Luxury Vinyl planking throughout creates a simple to care for accent to the open layout. Carpet under foot in the bedrooms for coziness and tile in the bathrooms for a classic and sensible finish. A fabulous kitchen looking for it's fabulous chef. The Primary bath is amazing and has plenty of room for two. You are close to everything: I25 for travel or commuting to work, Old town is 4 miles to the west with dining and shopping galore, need to restock the pantry? You are only minutes away from all kinds of choices... Collins Aire is rapidly improving their infrastructure: Renovated clubhouse and pool for entertaining friends or relaxing with the family (the activity room can be utilized by the community) RV and Boat storage when available to store your toys, New sealcoating of the roads, A new picnic area to be established soon.
Zillow last checked: 8 hours ago
Listing updated: August 02, 2024 at 03:39am
Listed by:
Brian Rahaley 303-858-8100,
HomeSmart Fort Collins
Bought with:
Mark Buckman
Bliss Realty Group
Source: IRES,MLS#: 5591
Facts & features
Interior
Bedrooms & bathrooms
- Bedrooms: 3
- Bathrooms: 2
- Full bathrooms: 2
Primary bedroom
- Area: 154
- Dimensions: 14 x 11
Bedroom 2
- Area: 126
- Dimensions: 14 x 9
Bedroom 3
- Area: 99
- Dimensions: 11 x 9
Dining room
- Area: 50
- Dimensions: 10 x 5
Kitchen
- Area: 182
- Dimensions: 14 x 13
Living room
- Area: 182
- Dimensions: 14 x 13
Heating
- Forced Air
Appliances
- Included: Electric Range/Oven, Dishwasher, Refrigerator, Washer, Dryer
Features
- Open Floorplan, Open Floor Plan
- Windows: Double Pane Windows
Interior area
- Total structure area: 1,216
- Total interior livable area: 1,216 sqft
Property
Parking
- Details: Garage Type: None
Features
- Patio & porch: Patio
- Fencing: Fenced,Chain Link
Lot
- Features: Level
Details
- Additional structures: Storage
- Parcel number: 8708200045
- Special conditions: Private Owner
Construction
Type & style
- Home type: MobileManufactured
- Property subtype: Manufactured Home
Materials
- Wood/Frame, Composition Siding
- Roof: Rubber
Condition
- Year built: 1986
Details
- Builder name: MFHM
Community & neighborhood
Location
- Region: Fort Collins
- Subdivision: Collins Aire
Other
Other facts
- Listing terms: Cash,Conventional
- Road surface type: Paved
Price history
| Date | Event | Price |
|---|---|---|
| 8/20/2025 | Listing removed | $115,000$95/sqft |
Source: | ||
| 7/27/2025 | Price change | $115,000-7.3%$95/sqft |
Source: | ||
| 6/12/2025 | Price change | $124,000-1.6%$102/sqft |
Source: | ||
| 2/11/2025 | Listed for sale | $126,000+8.6%$104/sqft |
Source: | ||
| 9/22/2023 | Sold | $116,000-10.8%$95/sqft |
Source: | ||
Public tax history
| Year | Property taxes | Tax assessment |
|---|---|---|
| 2024 | -- | $1,139 -1% |
| 2023 | -- | $1,150 +80% |
| 2022 | $62 -49.9% | $639 -53.9% |
Find assessor info on the county website
Neighborhood: Airpark
Nearby schools
GreatSchools rating
- 5/10Laurel Elementary SchoolGrades: PK-5Distance: 2 mi
- 5/10Lincoln Middle SchoolGrades: 6-8Distance: 4.1 mi
- 8/10Fort Collins High SchoolGrades: 9-12Distance: 3.5 mi
Schools provided by the listing agent
- Elementary: Laurel
- Middle: Lincoln
- High: Ft Collins
Source: IRES. This data may not be complete. We recommend contacting the local school district to confirm school assignments for this home.
Get a cash offer in 3 minutes
Find out how much your home could sell for in as little as 3 minutes with a no-obligation cash offer.
Estimated market value
$111,100



