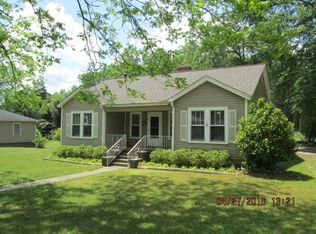Sold for $395,500
$395,500
401 N Main St, Honea Path, SC 29654
5beds
5,432sqft
Single Family Residence, Residential
Built in ----
5.52 Acres Lot
$529,800 Zestimate®
$73/sqft
$3,402 Estimated rent
Home value
$529,800
$503,000 - $556,000
$3,402/mo
Zestimate® history
Loading...
Owner options
Explore your selling options
What's special
Own party of History, this 1930's mansion on 5.5 acres in the heart of downtown Honea Path is such a rare find. This gem with all the architectural details (wood trim, stairs, wrap around front porch, molding) from the 1930's is less than an hour from downtown Greenville. Plus it hasa brnd new roof. This home needs some work but it would not take much to return to the Southern Grandeur. Sitting on Main Street. The design for this 1930's home was called Four Square, with large rooms sitting in each quadrant. The Grand Foyer welcomes you to the heart of this home with 13 foot ceilings. A Living Room on the left with the old decorative fireplace and mantel. To the right, there is a large flex room that can be anything you want it to be. The back left corner is the Owners Bedroom suite, Tow closet spaces, and a complete bathroom . The Back right offers the Dining Room with a Butlers Pantry and a huge kitchen. The main floor is complete with a pantry and walk in Laundry . Go up the ornate front stair case and the upstairs offers 4 large bedrooms with a full bath in the hall way. Each room up and down has an old non functioning fireplace, many of t them decorative and some with beautiful mantels . This home offers 4.7 acres with some of the land heavily wooded , yet in the heart of Honea Path, There is also a Screened Porch, and a Workshop with electric , Parking is no problem with a Circular Driveway and an extra pad for parking. Very rare does a home with 5200+ Square feet with the rich Southern history come on the market .
Zillow last checked: 8 hours ago
Listing updated: August 04, 2025 at 06:39am
Listed by:
Norm MacDonald 864-313-7353,
BHHS C Dan Joyner - Midtown
Bought with:
Ashley Smith
EXP Realty LLC
Danny Smith
EXP Realty LLC
Source: Greater Greenville AOR,MLS#: 1555035
Facts & features
Interior
Bedrooms & bathrooms
- Bedrooms: 5
- Bathrooms: 4
- Full bathrooms: 3
- 1/2 bathrooms: 1
- Main level bathrooms: 1
- Main level bedrooms: 1
Primary bedroom
- Area: 288
- Dimensions: 18 x 16
Bedroom 2
- Area: 288
- Dimensions: 18 x 16
Bedroom 3
- Area: 288
- Dimensions: 16 x 18
Bedroom 4
- Area: 288
- Dimensions: 16 x 18
Bedroom 5
- Area: 288
- Dimensions: 16 x 18
Primary bathroom
- Features: Full Bath, Shower Only, Walk-In Closet(s), Multiple Closets
- Level: Main
Dining room
- Area: 378
- Dimensions: 21 x 18
Family room
- Area: 300
- Dimensions: 15 x 20
Kitchen
- Area: 192
- Dimensions: 16 x 12
Living room
- Area: 285
- Dimensions: 19 x 15
Heating
- Forced Air, Multi-Units, Natural Gas
Cooling
- Central Air, Electric, Multi Units
Appliances
- Included: Gas Cooktop, Dishwasher, Disposal, Electric Oven, Range, Electric Water Heater
- Laundry: 1st Floor, Walk-in, Laundry Room
Features
- 2 Story Foyer, 2nd Stair Case, Bookcases, Ceiling Fan(s), Ceiling Smooth, Granite Counters, Walk-In Closet(s), Wet Bar, Pantry
- Flooring: Ceramic Tile
- Windows: Window Treatments
- Basement: None
- Has fireplace: No
- Fireplace features: None
Interior area
- Total structure area: 5,454
- Total interior livable area: 5,432 sqft
Property
Parking
- Parking features: None, Parking Pad, Asphalt
- Has uncovered spaces: Yes
Features
- Levels: Two
- Stories: 2
- Patio & porch: Screened, Wrap Around
Lot
- Size: 5.52 Acres
- Features: Corner Lot, Few Trees, 5 - 10 Acres
- Topography: Level
Details
- Parcel number: 2750404001000
Construction
Type & style
- Home type: SingleFamily
- Architectural style: Colonial,Traditional
- Property subtype: Single Family Residence, Residential
Materials
- Vinyl Siding
- Foundation: Crawl Space, Sump Pump
- Roof: Architectural
Utilities & green energy
- Sewer: Public Sewer
- Water: Public
- Utilities for property: Cable Available
Community & neighborhood
Community
- Community features: None
Location
- Region: Honea Path
- Subdivision: None
Price history
| Date | Event | Price |
|---|---|---|
| 8/1/2025 | Sold | $395,500-29.4%$73/sqft |
Source: | ||
| 7/1/2025 | Contingent | $560,000$103/sqft |
Source: | ||
| 4/23/2025 | Listed for sale | $560,000$103/sqft |
Source: | ||
Public tax history
| Year | Property taxes | Tax assessment |
|---|---|---|
| 2024 | -- | $10,580 |
| 2023 | $4,733 +2.7% | $10,580 |
| 2022 | $4,608 +15.2% | $10,580 +16.8% |
Find assessor info on the county website
Neighborhood: 29654
Nearby schools
GreatSchools rating
- 9/10Honea Path Elementary SchoolGrades: PK-5Distance: 1.1 mi
- 6/10Honea Path Middle SchoolGrades: 6-8Distance: 0.1 mi
- 6/10Belton Honea Path High SchoolGrades: 9-12Distance: 2.9 mi
Schools provided by the listing agent
- Elementary: Honea Path
- Middle: Honea Path
- High: Belton Honea Path
Source: Greater Greenville AOR. This data may not be complete. We recommend contacting the local school district to confirm school assignments for this home.

Get pre-qualified for a loan
At Zillow Home Loans, we can pre-qualify you in as little as 5 minutes with no impact to your credit score.An equal housing lender. NMLS #10287.
